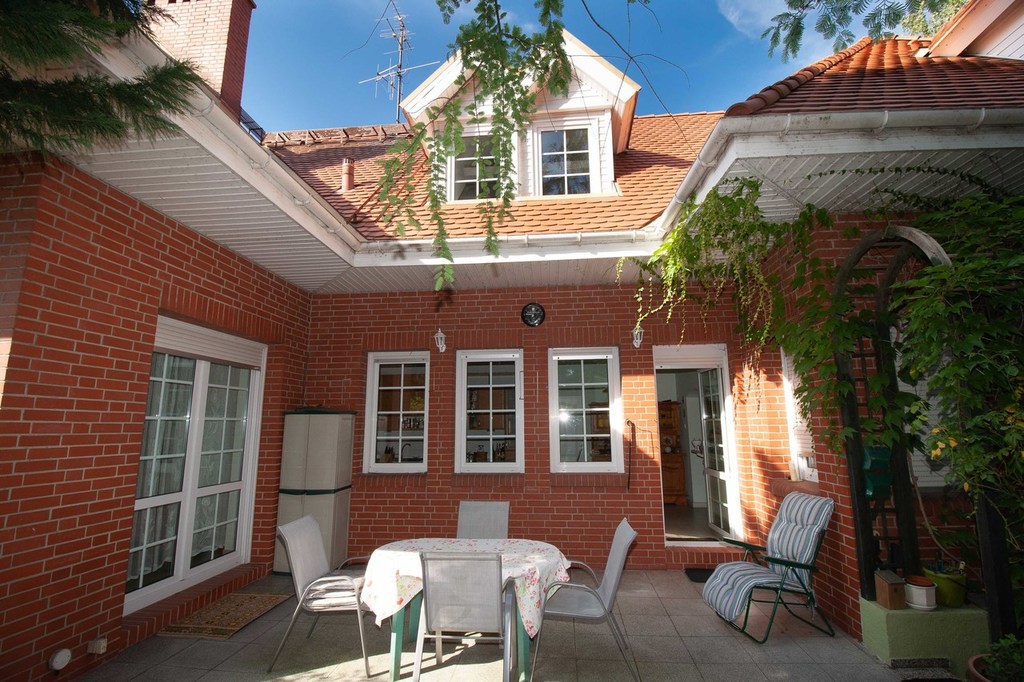Beautiful, large house in the right-bank part of Szczecin, Option of independent housing Excellent location on a quiet, local street, at the same time well-connected – close to the highway entrance and towards the center Direct neighborhood of the Beech Forest House situated on a picturesque plot (1143 m2 additionally belonging land leased from the City of Szczecin Commune 890 m2 and ROD 725 m2 in total this gives 2758 m2 of developed area – covered with about forty old trees and shrubs, with a pond. The terrain is diversified on several levels, which gives additional attractiveness to this private park On level "0" warehouse / pantry / laundry / CO – 134 m2 – 2 rooms 19.9 and 14.2 m2, bathroom 3.9 m2, and multifunctional room: (kitchen, boiler room, drying room 9.7 m2 in a room 19.9m2 – available "strength" a sauna was planned here. in addition, utility rooms, storage room, pantry, corridor – communication to the two-car garage This level is accessible both from the interior of the house and through an independent entrance from the outside, which allows you to arrange space for offices/offices or apartments in the case of a multi-generational family. Level "1" 138.5 m2 houses a living room with a fireplace 41 m2 and a glazed bay window overlooking the greenery 3 bedrooms – 19, 20, 9 and 9.8 m2 2 bathrooms one with a bathtub the other with a shower cabin and a kitchen 14.5m2 From the kitchen and the living room there is an exit to the terrace overlooking the garden-park The largest bedroom with a balcony one of the rooms – connected by stairs with the bedroom on the first floor – was a part for children with a bedroom and a playroom. On the first floor (entrance by ash stairs from the staircase) allows completely independent entry to this level and obtaining an independent area for an apartment or office. There is an open space – studio – 116m2 on the entire surface of beech parquet and a separate bedroom of 18 m2 with independent stairs to the room on level 1. Dormer windows and a balcony, floors: terracotta in the living room, oak parquet in the rooms, beech parquet on the second level. The building is carefully finished with clinker brick, ceramic roof tiles – plain tiles, windows – Salamander profiles. Heating – new gas condensing furnace, large 55m2 double garage, 2 independent gates – opened electrically, additionally 4 paved parking spaces. sewage, municipal water, optical fibre furniture to be agreed surrounded by green area ROD – no risk of new buildings being constructed, no spatial development plan, no possibility of further development in the immediate vicinity annual demand for usable energy EU = 96.06kWh/(m2 year) annual demand for final energy EK = 159.03kwh / (m2 year) annual demand for non-renewable primary energy EP = 128.8kWh/ (m2 year) unit CO2 emission ECO2 + 0.02 t CO2/ (m2 year) share of renewable energy sources in the annual demand for final energy Uoce = 34.47%
House for sale 406.5 m²
Szczecin
Podjuchy, Zachodniopomorskie
Podjuchy, Zachodniopomorskie
PAT21167 10223388
1 699 000 PLN
Price m²: 4 179,58 PLN
Price m²
4 179,58
Ownership type
Mortgage
Total area
406.5 m²
Usable area
290 m²
No. of rooms
7
Number of floors
1
Material
Brick
Building condition
Very good
Condition
Very good
Kitchen type
Separate
Garage
Yes
Garden
Yes
Garden area
1600 m²
Ground ownership type
Mortgage
Lot area
1143 m²
Lot shape
Irregular
Driveway type
Asphalt
Sewerage
Yes
Electricity
Yes
Water
Yes
Gas
Yes





























