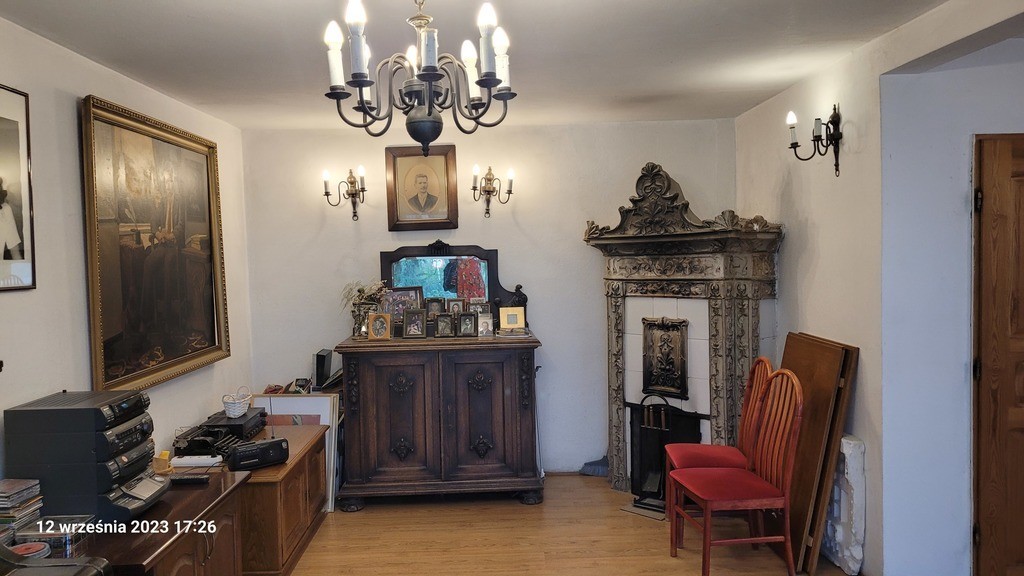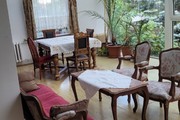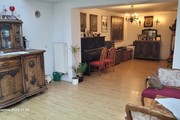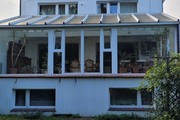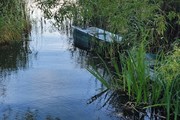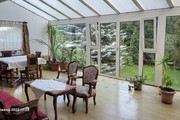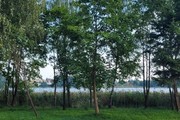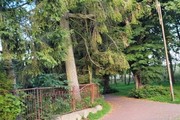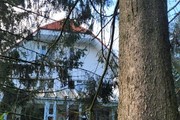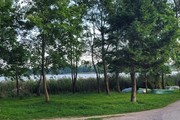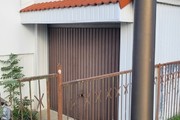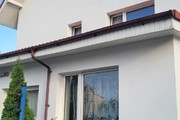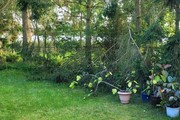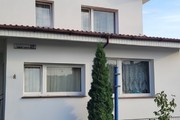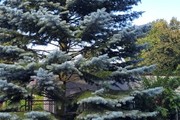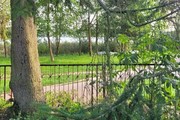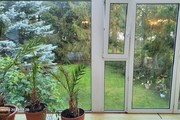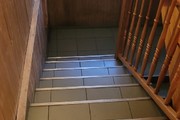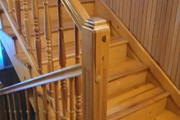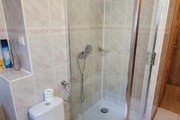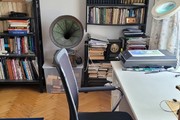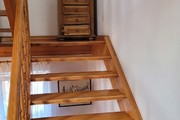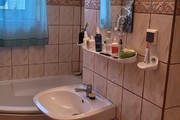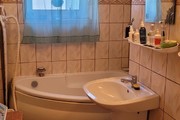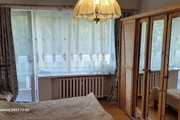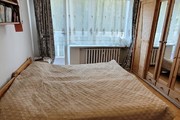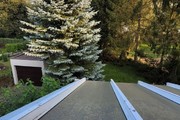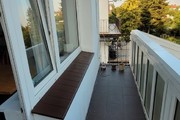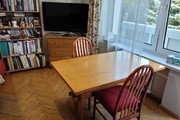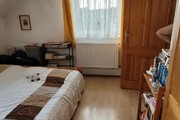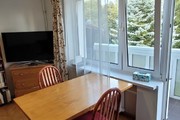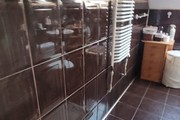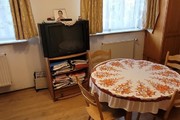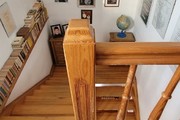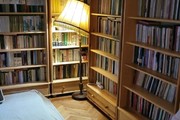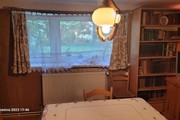Attractive detached house located in a residential district (single-family development) and built on a plot of 516 m2. Behind the house there is a promenade along Lake Nowogardzkie. Beautiful view from the house of the park and lake. Near the house there are medical facilities, a rehabilitation center, primary and secondary schools. About 300 m to the very center. The building consists of 4 floors, plus an attic (high, can be adapted into an apartment) and a garage. First floor, ground floor with an area of 92.10 m2 (room, kitchen, corridor, with access to the garage, main corridor, boiler room, laundry room, sauna, plus shower, basement) Small freight elevator from the kitchen to the ground floor. Second floor – high ground floor with an area of 128 m2 (living room with kitchen and winter garden, traditional fireplace, bathroom with toilet, corridor, room. Third floor – first floor with an area of 49.80 m2 (3 rooms, bathroom with toilet, corridor, balcony on the entire length of the building) Fourth floor with an area of 47.46 m2 (2 rooms, bathroom with toilet, corridor.) The building after modernization and expansion until 2020. Anti-burglary windows on the ground floor and first floor. From the border of the plot to the lake 40 m. Nearby there is a guarded city beach . The S6 road leads to Kołobrzeg and the journey time is approx. 30-40 minutes. The Goleniów airport is 20 minutes away. Free public transport. The property is attractive due to its location and standard. Due to its large area, it can function as a multi-generational house, guest house, facility for medical and rehabilitation purposes. Transfer of the property within 3 months from the date of purchase. Price negotiable. I invite you to a presentation!!! The above announcement is for information purposes only. It does not constitute an offer pursuant to Article 66 of the Act dated April 23, 1964 Civil Code (Journal of Laws of 1964, No. 16, item 93, as amended)
House for sale 317 m²
Nowogard
Zachodniopomorskie
Zachodniopomorskie
INB20544 10181511
1 090 000 PLN
Price m²: 3 438,49 PLN
Price m²
3 438,49
Ownership type
Mortgage
Total area
317 m²
Usable area
317 m²
No. of rooms
8
Material
Mixed
Building condition
Good
Condition
Good
Kitchen type
Adjoining
Garage
Yes
Garden
Yes
Ground ownership type
Mortgage
Lot area
516 m²
Lot shape
Irregular
Driveway type
Asphalt
Sewerage
Yes
Electricity
Yes
Water
Yes
Gas
Yes
