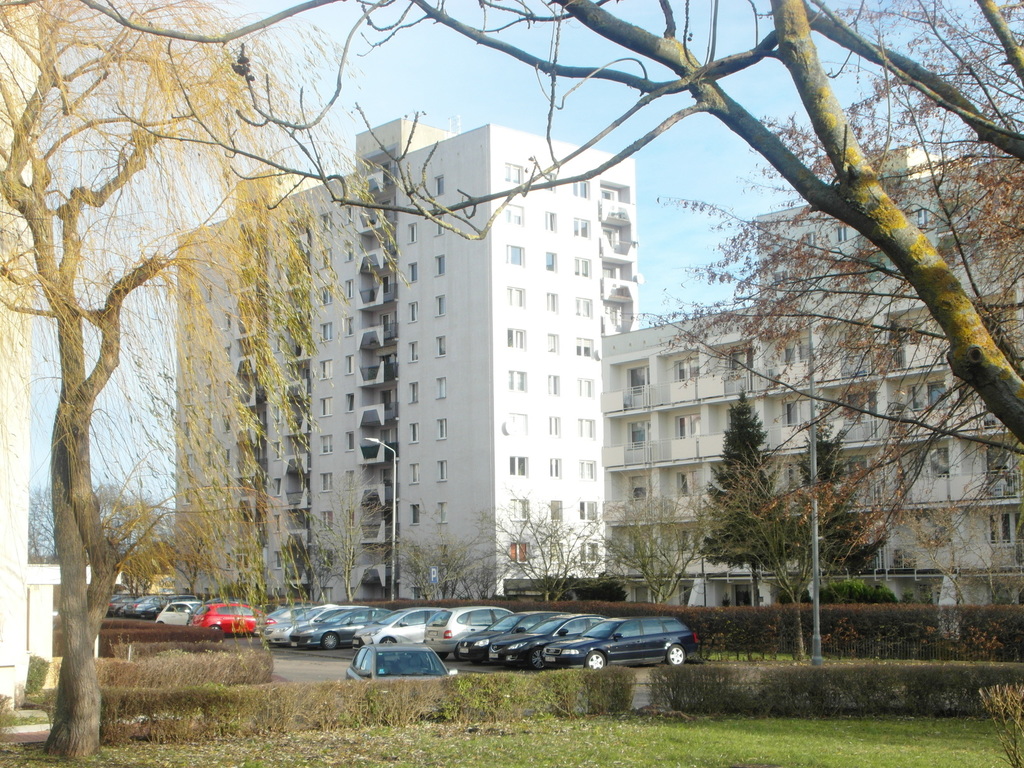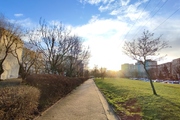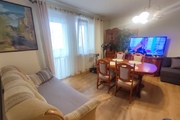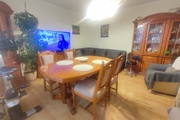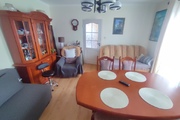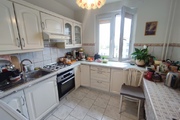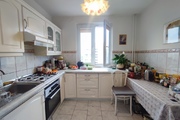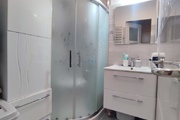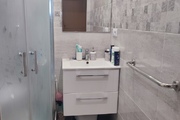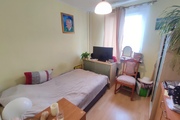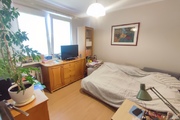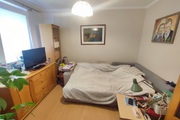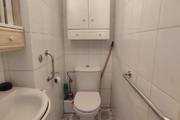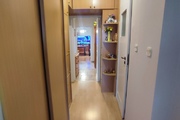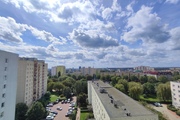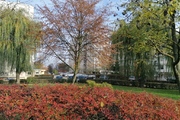Offer for sale of a four-room apartment with an area of 71.68 m2, located on the ninth floor in an insulated skyscraper located in the Bandurskiego Housing Estate. The apartment consists of a large living room of 20 m2 with access to a sunny balcony of 5 m2, three separate bedrooms (a larger one of 12 m2 and two smaller ones of 9 m2 and 8 m2), a kitchen of 8 m2 with a window, a separate bathroom and toilet and a hall. The apartment is spacious and very sunny – two rooms on the south side, the kitchen and two more rooms on the west side (including a living room with a large balcony). The apartment is offered for sale in a basic standard. The rooms have panels on the floor (20 years old), smooth and painted walls. The kitchen has tiles covering half of the walls and older-type terracotta on the floor, plus kitchen furniture and household appliances (Electrolux refrigerator, gas hob and a newer Amica oven). There is also a washing machine in the kitchen (with new plumbing), which gives us more space in the bathroom. The bathroom was renovated five years ago – newer tiles on the floor and newer tiles on the walls, plus a shower cabin, a washbasin with a cabinet, an additional standing cabinet and a ladder radiator. All plumbing fixtures have also been replaced in the bathroom. Toilet in older glazed and terracotta tiles, plus a toilet bowl and a washbasin with a cupboard. In the hall, half of the floor is in panels, and on the other half – tiles on the floor plus numerous permanent structures – including a two-piece Komandor wardrobe, a cabinet post, a drawer post and two storage rooms. All interior doors to rooms replaced over 20 years ago (plus wooden frames instead of metal ones). All windows in the apartment replaced with PVC plus internal blinds. The risers of water and sewage (PVC) were also replaced. Heating and hot water – municipal. The rent for the cooperative is PLN 1,050 (including renovation fund, gas, heating, cold and hot water and garbage collection). Heating returns. The apartment includes a basement (3 m2). The building is insulated. The building has a modern and silent elevator (2019). Only three apartments per floor. There are numerous green squares and estate car parks next to the building. Near the Żabka, Biedronka, Lidl and Stokrotka properties. On the estate there are three playgrounds for children and a clearing for walking dogs. Very close to public transport stops (150 meters from the building there is a bus stop of lines 57 and 68). An offer worth recommending due to the attractive location of the property !!! We invite you to see the apartment!!!
Apartment for sale 71.68 m²
Szczecin
Książąt Pomorskich, Zachodniopomorskie
Książąt Pomorskich, Zachodniopomorskie
MRK00615 10172750
549 000 PLN
Price m²: 7 659,04 PLN
Administrative rent: 1050 PLN
Price m²
7 659,04
Administrative rent
1050 PLN
Ownership type
Mortgage
Total area
71.68 m²
No. of rooms
4
Floor
9
Number of floors
10
Material
Precast concrete slabs
Building type
High block of flats
Building condition
Very good
Condition
To renovate
Central heating
Urban central heating
Kitchen type
Separate
Balcony
Yes
Parking
Yes
Ground ownership type
Mortgage
Driveway type
Asphalt
Sewerage
Yes
Electricity
Yes
Gas
Yes
