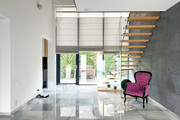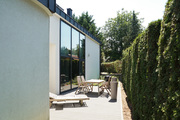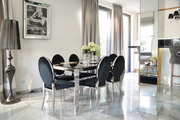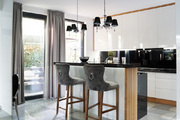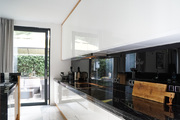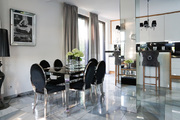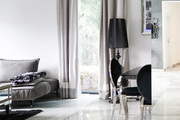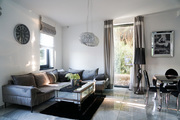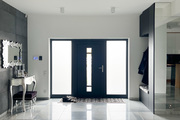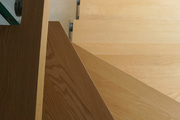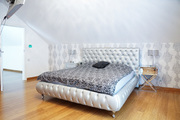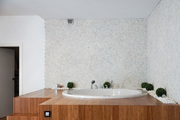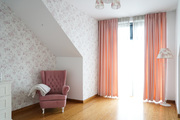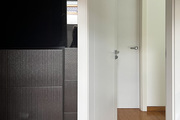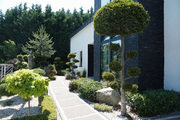A modern single-family house with a built-in garage. The house was built in 2016 in traditional technology, built on a plot of 541 m2, the total area of the property is 211.1 m2. It is characterized by beautiful glazing and large windows with access to two terraces arranged in a modern style with plantings and furniture for relaxation. The first look at the house – a nice, modern block, large glass doors and a landscaped garden – requiring minimal work. The house greets us with a large, high hall with a wall of windows at its end. Living room with kitchenette and dining area, room / office, bathroom with shower and utility room / boiler room. Ground floor with an area of 124.20 m2, which consists of: – hall – 35.50 m2 – living room with dining area and kitchenette – 46.10 m2 – room – 11.40 m2 – bathroom with shower and toilet – 3 m2 – utility room / boiler room – 6.40 m2 – garage – 21.80 m2 Wooden stairs with a beautiful glass balustrade lead to the first floor. from the large corridor we enter a large bedroom with a jacuzzi and a dressing room. on the other side, a bedroom with a wardrobe and a bathroom with a utility room. – spacious hall – 18.70 m2 – bedroom with a beautiful bamboo floor and a relaxation zone in the form of a jacuzzi – 32.20 m2 – functional wardrobe – 8.70 m2 – room 15.9 m2 with wardrobe – 2.80 m2 – bathroom with bathtub – 5.30 m2 – laundry room – 3.30 m2 The whole is decorated using the highest quality materials. Monitoring/ alarm. Utilities: floor heating – two-gear gas stove – the average cost in the heating period is about PLN 700 / month. Location: Szczecin-Gumieńce. A housing estate outside the very center, but with very good access to communication and the exit to the A6 / S3 motorway. The neighborhood is a housing estate of single-family houses, hidden in a small street, in the neighborhood there are also car showrooms / large-area stores. I invite you to the presentation!
House for sale 211.1 m²
Szczecin
Gumieńce, Zachodniopomorskie
Gumieńce, Zachodniopomorskie
MAR22125 10170028
1 950 000 PLN
Price m²: 9 237,33 PLN
Price m²
9 237,33
Total area
211.1 m²
Usable area
190 m²
Price m²
No. of rooms
4
Number of floors
1
Material
Other
Building condition
Perfect
Condition
Perfect
Central heating
Gas
Kitchen type
Open
No. of terraces
Garage
Yes
Parking
Yes
Garden
Yes
Lot area
541 m²
Lot shape
Rectangle
Driveway type
Asphalt
Sewerage
Yes
Electricity
Yes
Water
Yes
Gas
Yes

