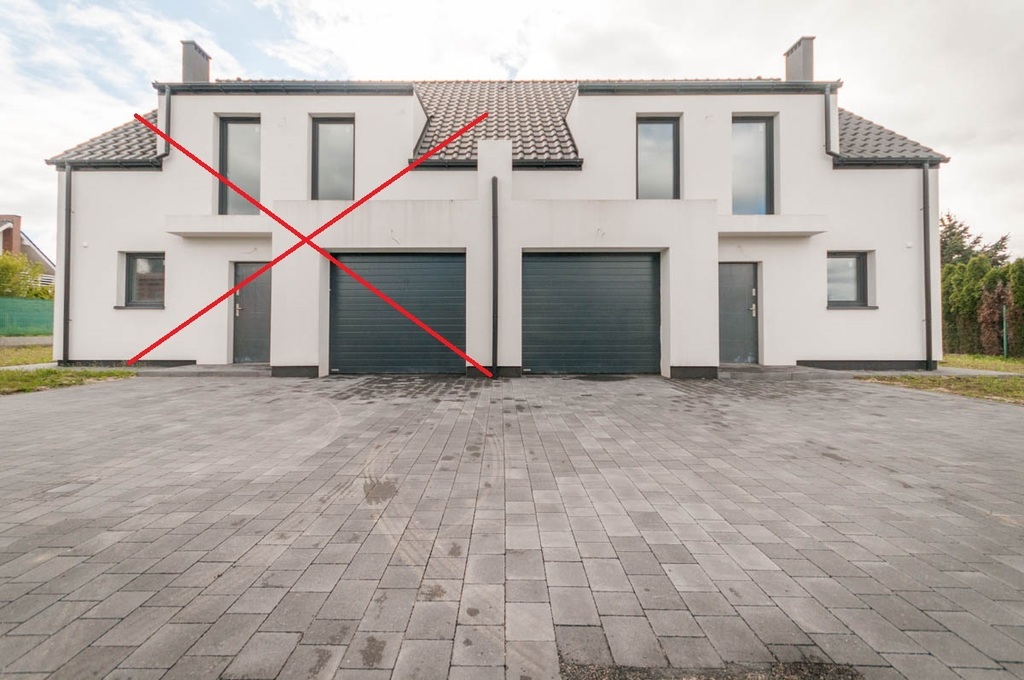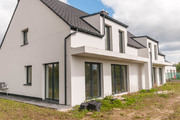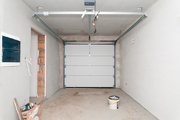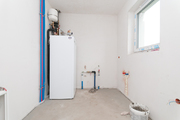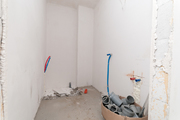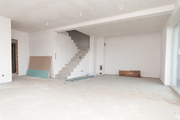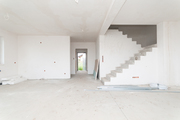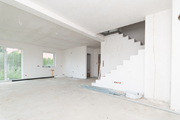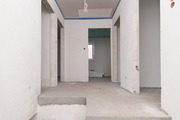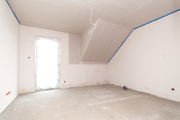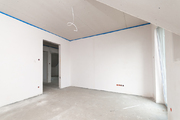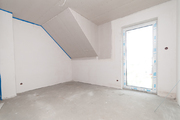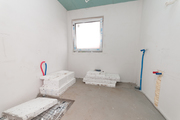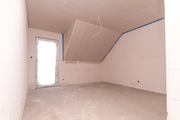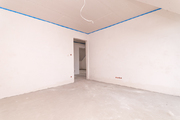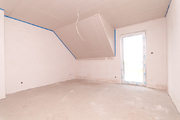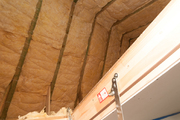Offer for sale of the right half of a semi-detached house (specifically, a residential premises located in a detached single-family building in a two-unit development) in Dołuje.
Both right and left premises are available.
The building is in developer standard, built in 2023. Built using traditional brick technology and ceramics (Porotherm 25cm), Porotherm partition walls 12cm.
Insulated with 20 cm thick graphite facade polystyrene. The roof is covered with ceramic tiles. Internal walls finished with gypsum plaster.
Triple-glazed PVC windows, garage doors with an electric motor. Distributed electrical installation, alarm installation.
Water supply to the building from the municipal network, sewage disposal to a tight tank (septic tank), underfloor heating on the ground floor and first floor – heat pump. There is no gas in the building, but the gas network is available on the access road.
Functional interior layout:
GROUND FLOOR 80.26 sq m incl
* vestibule – 4.45 sq m
* garage – 18.59 sq m
* hall – 5.96 sq m
* stairs – 5.40 sq m
* living room – 29.22 sq m
* kitchenette – 7.62 sq m
* bathroom – 3.53 sq m
* boiler room – 5.48 sq m
FLOOR 61.19 sq m including:
* hall – 4.76 sq m
* room – 14.03 sq m
* room – 13.11 sq m
* bathroom – 6.34 sq m
* room – 10.54 sq m
* room – 12.41 sq m
USABLE AREA OF THE PREMISES 122.86 sq m + garage 18.59 = 141.45 sq m
There is an attic available with an area of approx. 40 m2, at the highest point the ridge is approx. 280 cm.
The building after acceptance.
Right part available.
