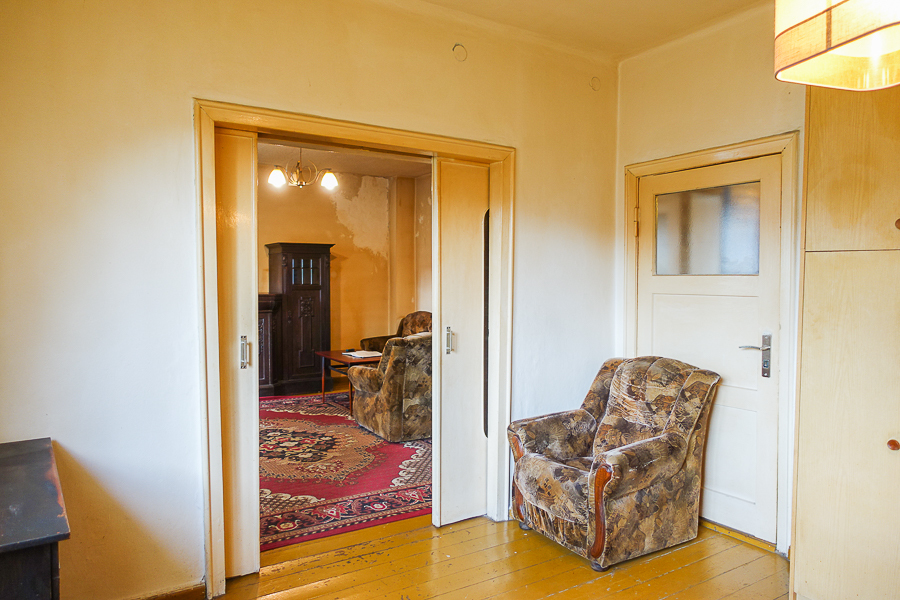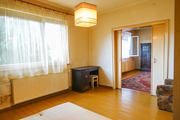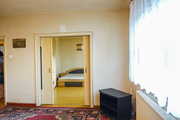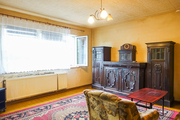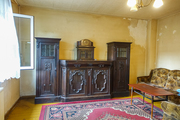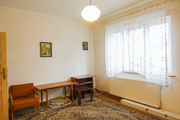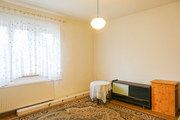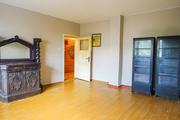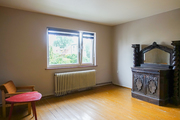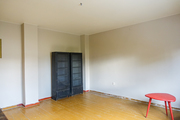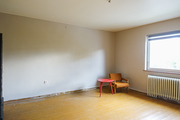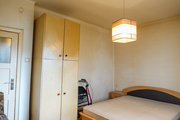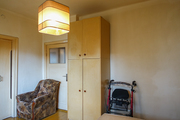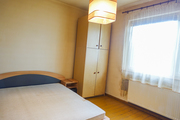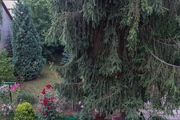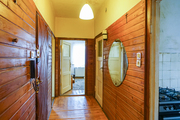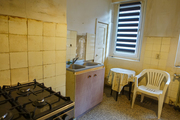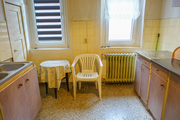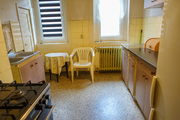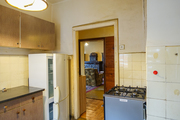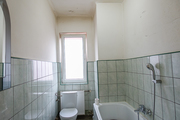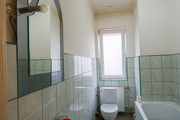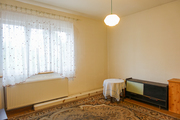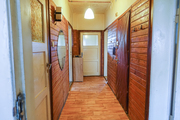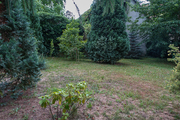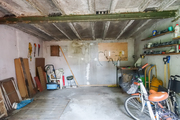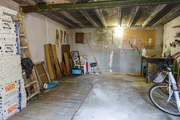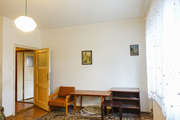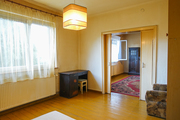The first floor of the house in Pogodno with a great layout, 100.91 m2, 4 rooms, with a separate kitchen, bathroom, garden and a brick garage with an area of 22 m2. Apartment for major renovation. The work involved replacing the windows with triple-glazed PVC and replacing the electrical installation in two rooms. The height of the apartment is 2.76 m. Rent-free. Ground floor PLN 660,000 garage PLN 80,000. Sale of one floor only with a garage for a total amount of PLN 740,000. APARTMENT DESCRIPTION: All rooms, kitchen and bathroom can be accessed from the hall. In addition, sliding doors between the 22 m2 and 16.6 m2 rooms. Rooms with an area of 22 m2, 22.31 m2, 16.6 m2, 16.8 m2. Scraping boards on the floors. New electrical installation in two rooms, new PVC windows in all rooms. Walls without wallpaper, renovated in two rooms, plaster and installations to be done in the rest. Kitchen 8 m2, with a window and a small pantry, on the terrazzo floor. Kitchen to be renovated. Bathroom with a window to be renovated. Area 4.75 m2. Currently, the bathroom has a bathtub, washing machine, sink and bathtub, area of 4.7 m2. Door joinery for renovation or replacement. Hot water and gas heating. Chimney stock. The apartment includes a garden with trees and shrubs and a brick garage on the property with an area of 22 m2. The basement belonging to the premises with an area of 27.45 m2 consists of two rooms and is dry. There is an attic above the apartment. BUILDING DESCRIPTION: pre-war building from the 1930s, made of brick. The offered apartment occupies the entire first floor. The share in the property is 445/1000 shares. Roof with new tiles, staircase to be renewed. LOCATION DESCRIPTION: old Pogodno, nearby bus line, school. I RECOMMEND because of the great functional layout, the rooms face the east and west side, the tram line is nearby.
House for sale 100.91 m²
Szczecin
Pogodno, Zachodniopomorskie
Pogodno, Zachodniopomorskie
FKT24424 10169605
660 000 PLN
Price m²: 6 540,48 PLN
Price m²
6 540,48
Ownership type
Mortgage
Total area
100.91 m²
Usable area
100.91 m²
Price m²
No. of rooms
4
Number of floors
1
Material
Brick
Building condition
Good
Condition
Needs total renovation
Central heating
Gas
Kitchen type
Separate
Garage
Yes
Parking
Yes
Garden
Yes
Ground ownership type
Mortgage
Lot area
795 m²
Lot shape
Rectangle
Driveway type
Asphalt
Sewerage
Yes
Electricity
Yes
Water
Yes
Gas
Yes
