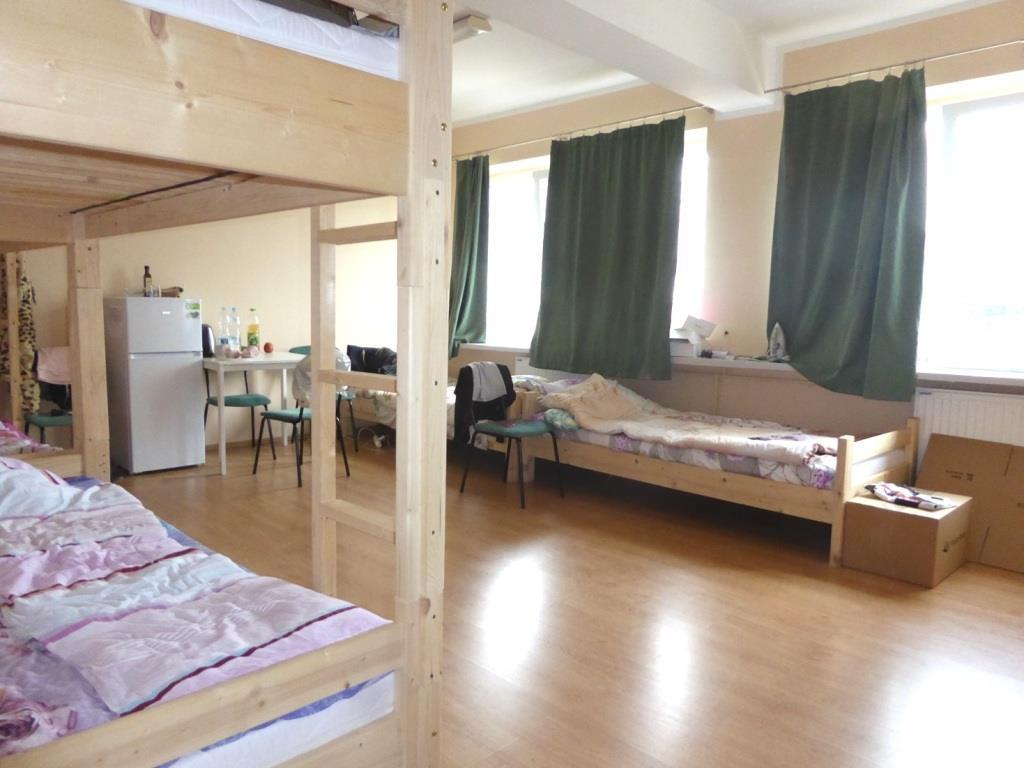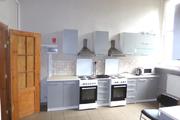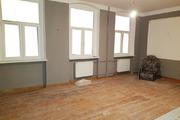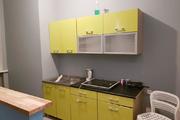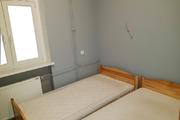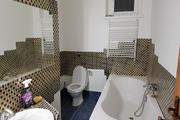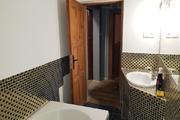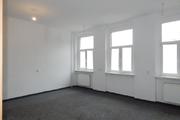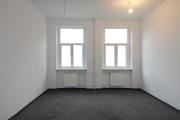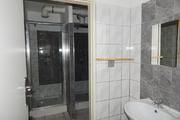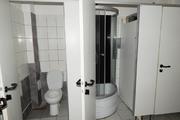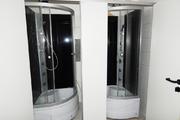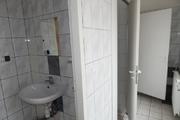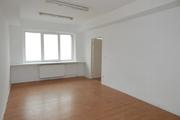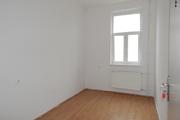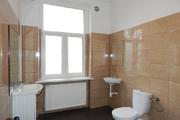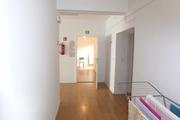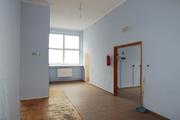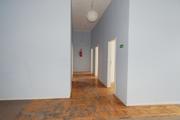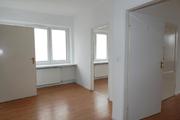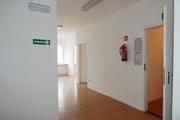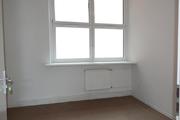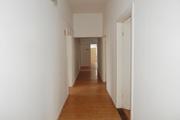For sale a two-story building with an area of total area of 985 m2 located on a plot of the area. 1,430 m2. The facility is adapted to accommodate approx. 100 people. The facility has recently undergone a major renovation – among other things, new plasters have been laid, new floors have been laid in the rooms (except for those in which the original floor woodwork has been left), the facility has been adapted for the short- and long-term rental industry. The main pre-war building, part of the building was added in the 1960s. Installations: water, sewage, central heating from a new gas furnace, electricity 12 kW, three-phase electricity. On the ground floor and first floor on the floor boards, parquet and panels, smoothed walls, bathrooms in new tiles and terracotta. Windows partly wooden, partly new PVC. Door and window woodwork after renovation. The height of the rooms varies – depending on the room, from approx. 2.20 to 3.30 m. On the ground floor (359.53 m2, height 3.1 m) there is a porter's lodge, 6 rooms with an area of from 15 to 30 m2, two WCs, two showers, a conference/gymnasium room with an area of approx. over 100m2 with facilities and a 1-room apartment with a kitchen and a bathroom. On the first floor (370 m2, height 3.1 m) there are 11 rooms, a kitchen, a bathroom and 2 toilets. In the attic (92.08 m2, height 2.78 – 2.2 m) there are 3 large rooms, whitewashed walls, concrete screed / boards on the floor. Cellars (162 m2, height 2.2 – 3.29 m) spacious, dry. The object is sold without the equipment visible in the photos (beds, chairs, stoves, etc.). On the premises there is a business apartment with an area of approx. approx. 80 m2, consisting of 2 rooms, a kitchen with built-in furniture, a bathroom with a bathtub and a corridor. The property is fenced with its own parking lot next to the building and a green area.
Commercial object for sale 985 m²
Szczecin
Zachodniopomorskie
Zachodniopomorskie
ASP21535 10204710
3 600 000 PLN
Price m²: 3 654,82 PLN
Price m²
3 654,82
Ownership type
Mortgage
Total area
985 m²
Price m²
No. of rooms
50
Number of floors
3
Material
Mixed
Building condition
Needs conversion
Garage
Yes
Parking
Yes
No. of ground parking spaces
Ground ownership type
Perpetual use
Lot area
1430 m²
Driveway type
Asphalt
Sewerage
Yes
Electricity
Yes
Water
Yes
Gas
Yes
