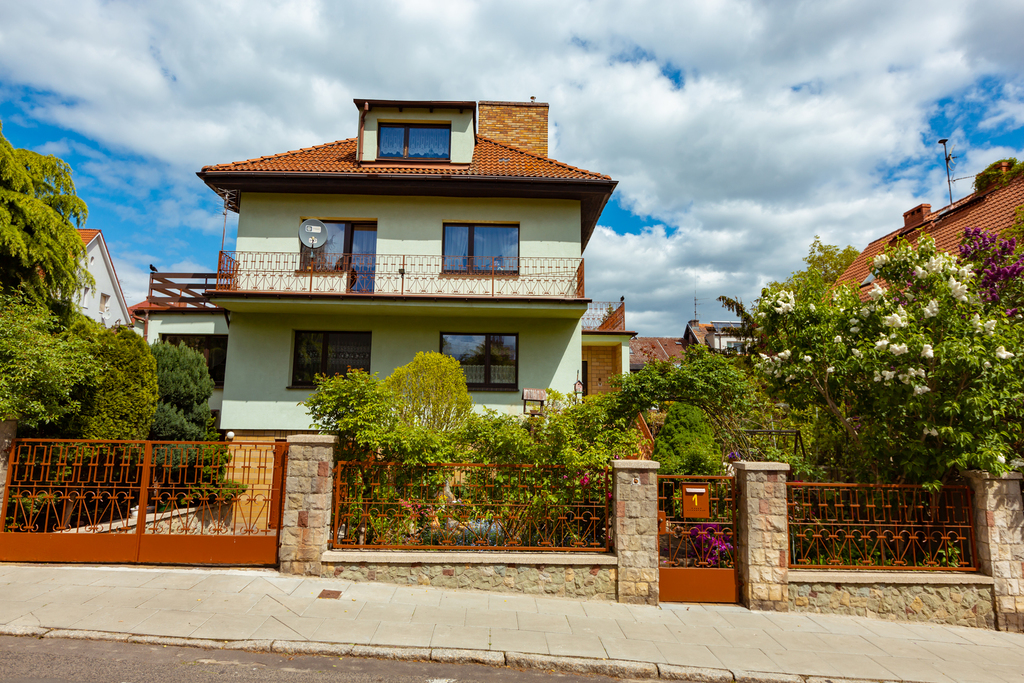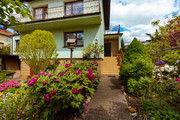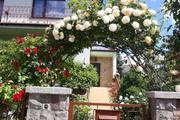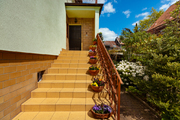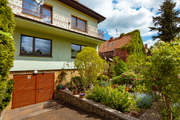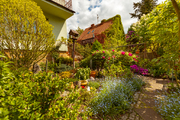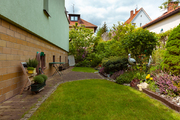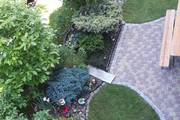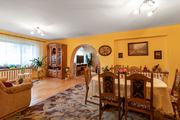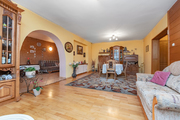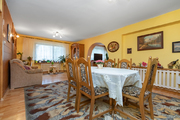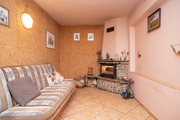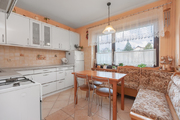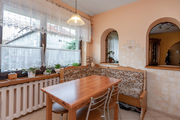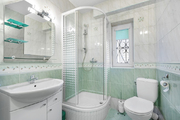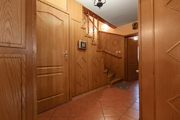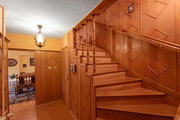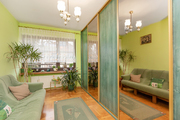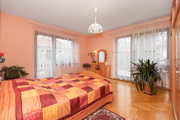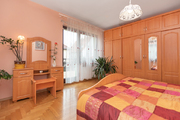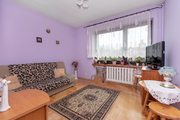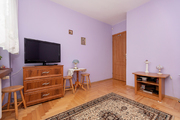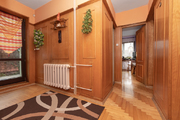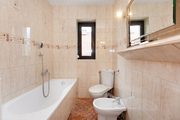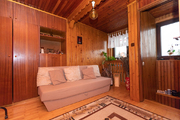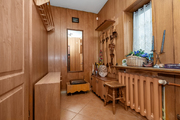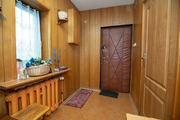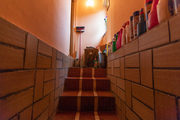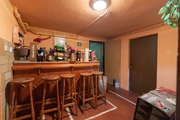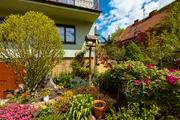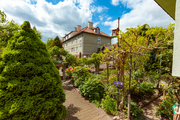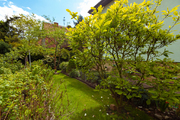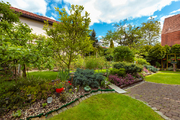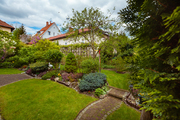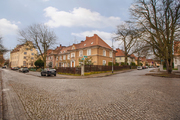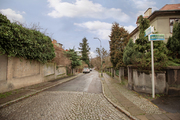This is the time to view a fantastic large home in a highly desirable location. Szczecin – Pogodno ul. W. Korfantego, there are only advantages, the location of this property will undoubtedly raise the prestige of your business and provide your clients and associates with comfortable access to the company. Korfantego Street is a quiet, short street characteristic of Pogodno and is the second line of development to the busy A. Mickiewicza Street, where you can use the bus line 67 or tram line 5 or 7. There is a possibility to park a car by the building without an SPP. The property in question will prove itself as the seat of a clinic, clinics and surgeries, as an accounting, architectural or translation office, or a law firm. You can set up an IT company or any commercial and service company here. You will find space for open space as well as individual offices / offices.
HOUSE DESCRIPTION:
The house itself is a solid 4-storey building covered with a hipped ceramic roof. The house and its surroundings are very well-kept and systematically serviced, maintained and cared for. The whole house is equipped with an alarm system, copper installations (gas, electricity), tasteful wooden windows of a new type. The rooms on the floors mainly parquet, in the bathrooms, kitchen and hall tile. The walls are systematically painted. An important feature of this building is its size and independence of individual storeys, which gives great possibilities in arranging the house for two or three independent apartments. If you decide to buy and make arrangements with the sellers, most of the furniture, tools and equipment may remain for the new owner.
1. BASEMENT – the building has a 100% basement, in the high basement of 88 m2 there are: a bar, laundry room, pantry, utility room, single garage. On the same level there is another room with an independent entrance and connections, which is great for running your own business or for rent.
All basement rooms are dry, lined with terracotta tiles.
2. GROUND FLOOR – which we get to by a wide staircase, it is just over 92 m2, on which there is a spacious living room with a seating area and a guest room with a large table. The living room is also connected to the TV room with a fireplace, a very bright fully equipped kitchen with a place to eat meals, a bathroom with a shower, a washbasin and a toilet, a very functional hall and a vestibule.
3. FIRST FLOOR – which can be reached by comfortable stairs finished with wood, it is 65.90 m2, where there are 3 rooms currently used as 2 guest rooms and the main bedroom, as well as a bathroom with a bathtub, sink and toilet. On this level there are also very large terraces facing 3 sides of the world. All rooms are very bright, well-arranged and of regular shapes, with roomy built-in or free-standing wardrobes.
4. ATTIC – divided into 2 parts; living and storage space. In the residential part there are: two connecting rooms and a bathroom with a bathtub, a washbasin and a toilet.
Surrounding the house is a wonderful garden creating a kind of oasis in the city. Perfect for a break for employees and a moment of respite for your clients. This is a complete property in very good condition.
– If you need space for your business?
– If you want to run a company that requires a representative and well-connected headquarters?
– If you want to safely invest your capital?
If you answered YES at least once, then I invite you to the presentation of this unique place.
