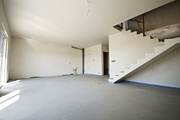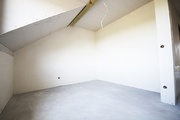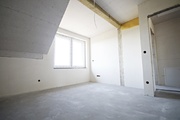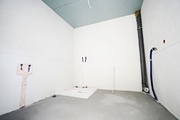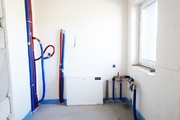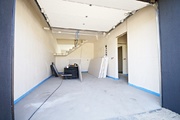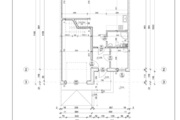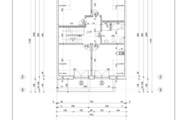I will sell an extreme single-family terraced house with an area of about 142 m2 with a beautiful view and greenery surrounding the house. The location of the property is very charming, with single-family houses nearby. Very well connected, there are schools and bus stops in the area, the property is located on the right bank of Szczecin. * Area of the house with a garage of 142 m2 The house consists of 5 rooms, a large living room on the ground floor with a kitchenette with access to a sunny terrace, 2 bathrooms, 4 bedrooms upstairs and a utility room. On the ground floor there is: 1 living room – living room with a kitchenette of approx. 37 m2 with access to the terrace – paved with cobblestones. 2 Bathroom – 4.3 m2 3 Utility room – 4.7 m2 4 Hall – 4.7 m2 5 Garage – 20 m2 6. Windbreak – 4.2 m2 Total approx. 78 m2 On the first floor we have: 1 Corridor – 6 m2 2 Bathroom – 6.7 m2 3 Bedroom 1 – 14 m2 4 Bedroom 2 – 14 m2 5 Bedroom 3 – 12 m2 6 Bedroom 4 – 12 m2 Total approx. 65 m2 Set of connections: water and municipal sewage, electricity. Heating and hot water by heat pump. Belonging plot: 850 m2 Purchase of real estate no 2% PCC tax. The possibility of selling a turnkey house. I recommend it because of the location and price !!! I cordially invite you to the presentation !!
House for sale 142 m²
Załom
Zachodniopomorskie
Zachodniopomorskie
PTR25257 10171528
853 000 PLN
Price m²: 6 007,04 PLN
Price m²
6 007,04
Ownership type
Mortgage
Total area
142 m²
Usable area
142 m²
Price m²
No. of rooms
5
Number of floors
1
Material
Concrete
Building condition
Very good
Condition
Shell
Central heating
Heat pump
Kitchen type
Adjoining
No. of balconies
No. of terraces
Garage
Yes
Parking
Yes
No. of ground parking spaces
Garden
Yes
Lot area
850 m²
Lot shape
Trapezoid
Driveway type
Hardened
Sewerage
Yes
Electricity
Yes
Water
Yes

