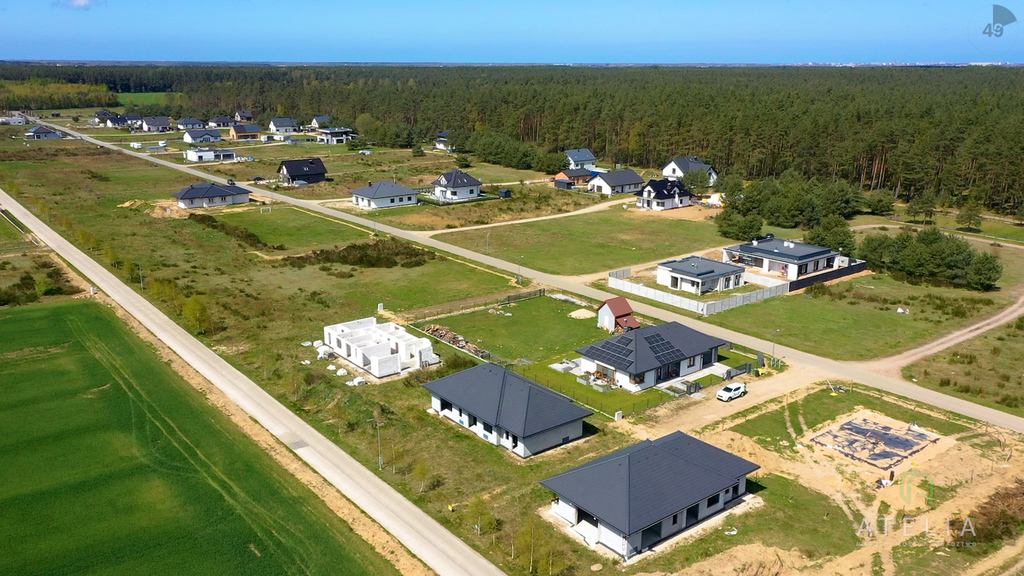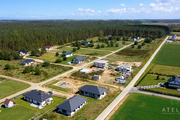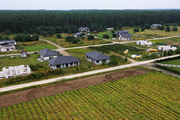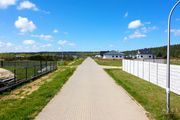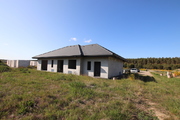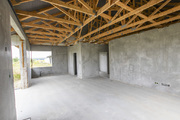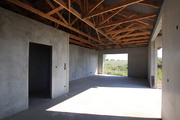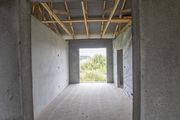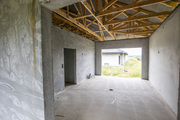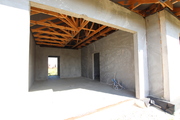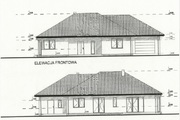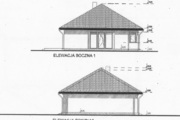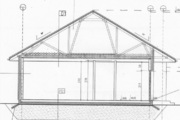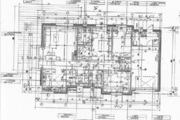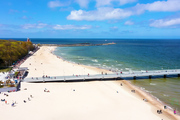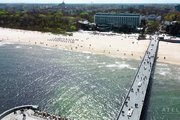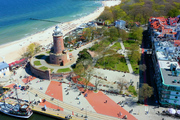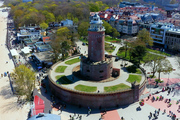Two detached houses for sale in the forest buffer zone, in a guarded housing estate, located only 10 minutes from the center of Kołobrzeg. The properties are located in a quiet and peaceful area, and due to the open space around their interior, they are extremely bright.
The buildings are located on plots with an area of 771 m2 and 774 m2, respectively. Prefabricated expanded clay structure.
The price applies to the sale of a house in developer condition. However, it is possible to complete the building on a turnkey basis.
The house with an area of 128.83 m2 consists of the following rooms:
– Vestibule 4.41 m2
– Bathroom 4.82 m2
– Corridor 8.77 m2
– Room 13.04 m2
– Hallway 3.03 m2
– Pantry 3.04 m2
– Kitchenette 11.46 m2
– Living room + dining room 34.31 m2
– Bedroom 14.82 m2
– Bathroom 5.65 m2
– Wardrobe 4.14 m2
– Room 12.91 m2
– Technical room 8.43 m2
Additional areas include:
– Terrace 44.74 m2
– Garage 25.72 m2
The location of the property is a dynamically developing village, located on the outskirts of Kołobrzeg. The town includes, among others:
– Dino Store,
– Primary school,
– Church,
– Auto Detailing,
– Importer of Italian wines.
– DPD parcel sending and receiving point,
– Agritourism farm with, among others: horses and alpacas
The price is a net price. VAT must be added. The buyer does not pay 2% PCC tax.
I invite you to the presentation!
