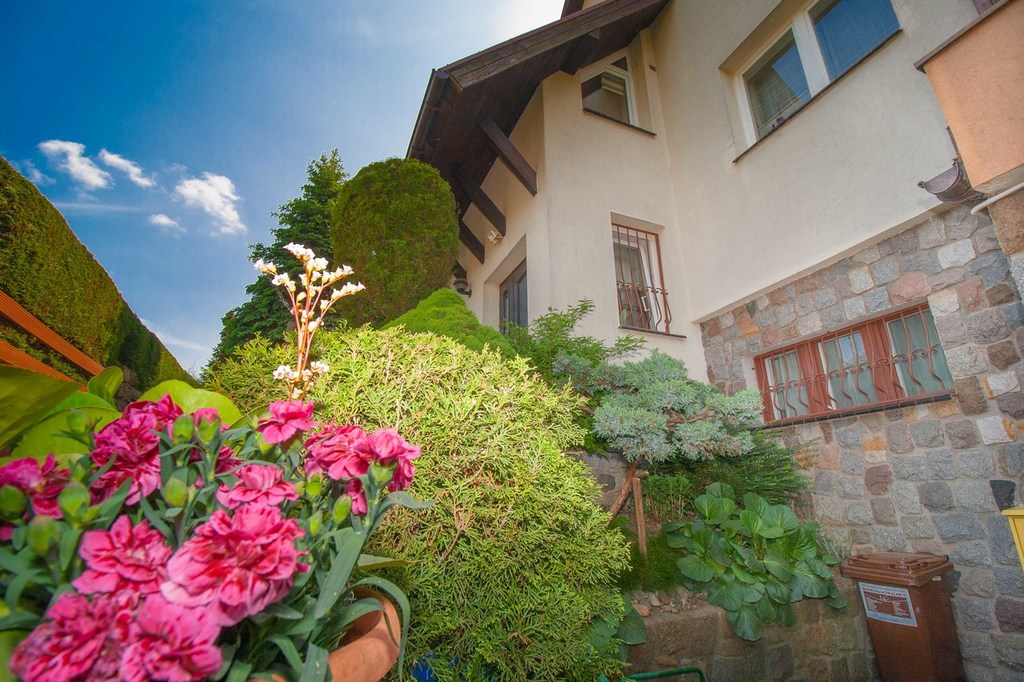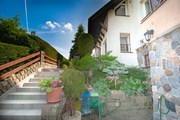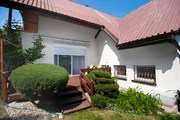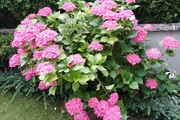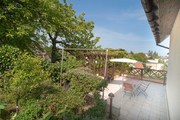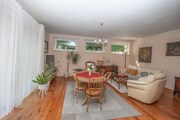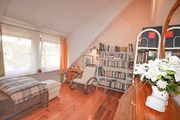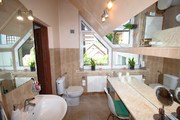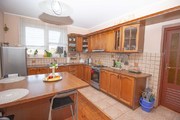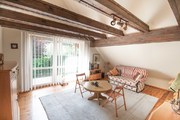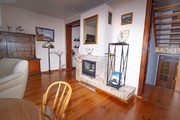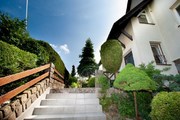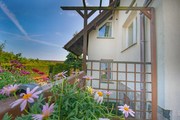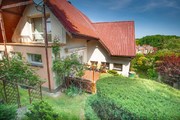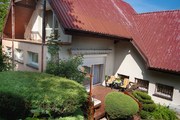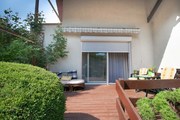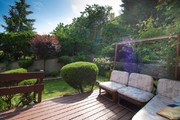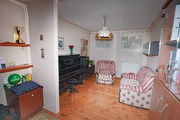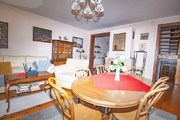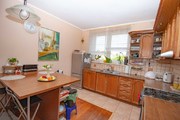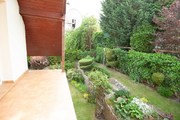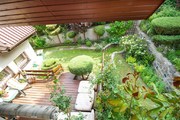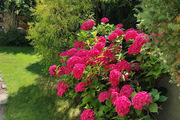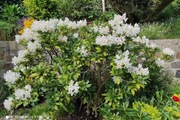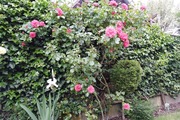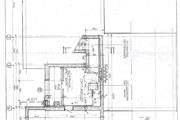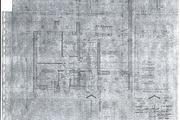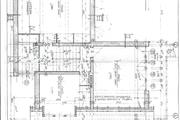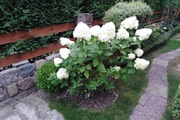A detached single-family house with a basement and a garage. Quiet, idyllic neighborhood with lots of greenery nearby, 100 m from the park, side street with low traffic, additionally a house in the second building line, located on a small slope, and the terrace layout gives the property a unique, almost mountainous character. Convenient access to the center – by public transport or by car 4 km from the very center On the ground level (28.4 m2) including a room-office – approx. On the ground floor there is a living room with a fireplace (33 m2) connected to a large (13 m2) kitchen. From the living room there is an exit to the terrace from the south-west. On the opposite side, another terrace – providing a nice coolness on hot days. Terrace by the living room with a few low steps down to the garden. On the first floor, a large bedroom (28.4 m2) with a wardrobe (a total of 28.4 m2 – a wardrobe with a window), and a bathroom with a bathtub. Half a floor above there are two bedrooms (14 and 24.5 m2), a larger bedroom with a balcony overlooking the garden. Pine board floors, wooden stairs. A basement with windows, a laundry room with a boiler room and a utility room, and an entrance to the garage (garage 6.05 x 4.4 m2). Prepared connections for installing a jacuzzi. In the garage there is a sewer and a handy workshop with a set of tools. The price of the apartment also includes furniture and all tools and devices for garden care. Very well-kept, multi-level garden, numerous plantings – flowers and finely trimmed trees, lighting system, drainage drainage and inlets for watering plants. Rainwater recovery system Windows partly PVC partly wooden of a new type. Anti-burglary roller shutter on the terrace. Water and sewage system – municipal network, available media – internet and cable, fiber optic will be available in a few months. Building in traditional technology – walls 52 cm thick, insulated polystyrene 12 cm, mineral wool 25 cm under the floor and under the roof. Multi-pitched roof, covered with 0.9 mm galvanized sheet. Gas heating from a two-circuit furnace with a 120 l water tank, additionally an electric furnace as protection. A fireplace in the living room. Energy performance certificate EU 351.31 kWh/(m2*year) EK-589.64 kWh/(m2*year) EP- 350.11 kWh/(m2*year) Eco2 0.05 t CO2/(m2*year) U res 56.63%
House for sale 218.77 m²
Szczecin
Żelechowa, Zachodniopomorskie
Żelechowa, Zachodniopomorskie
PAT21155 10166169
1 325 000 PLN
Price m²: 6 056,59 PLN
Price m²
6 056,59
Ownership type
Mortgage
Total area
218.77 m²
Usable area
194.21 m²
Price m²
No. of rooms
5
Number of floors
1
Material
Ceramics
Building condition
Very good
Condition
Good
Kitchen type
Separate
No. of balconies
No. of terraces
Garage
Yes
Garden
Yes
Ground ownership type
Mortgage
Lot area
553 m²
Lot shape
Irregular
Driveway type
Asphalt
Sewerage
Yes
Electricity
Yes
Water
Yes
Gas
Yes
