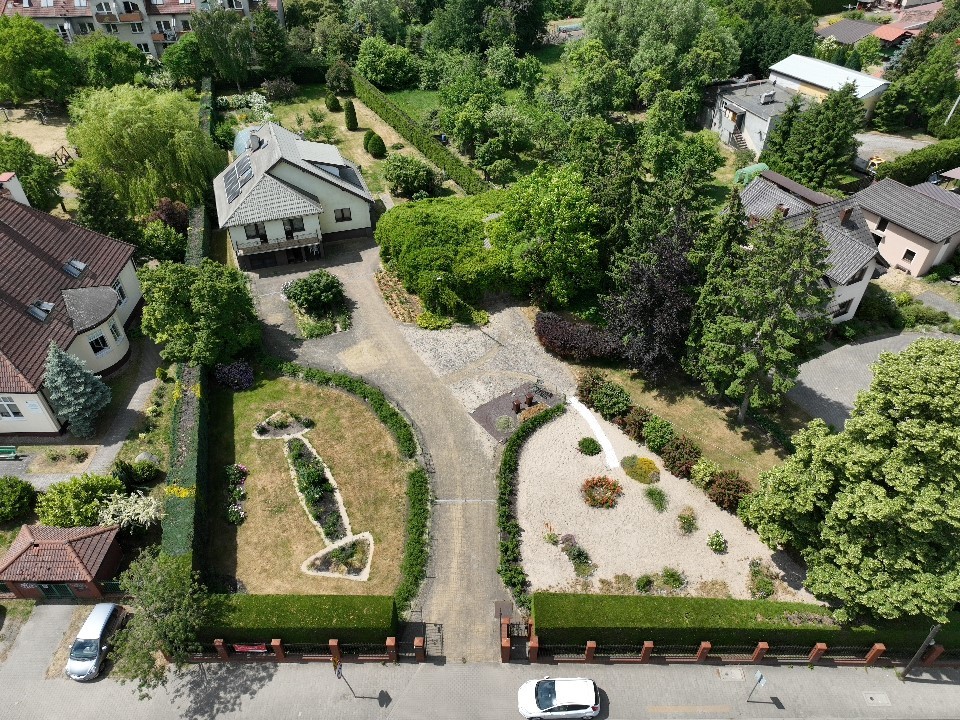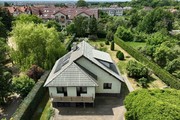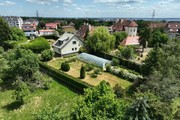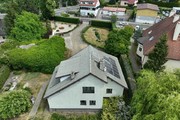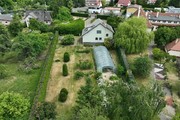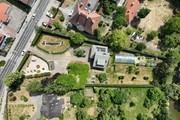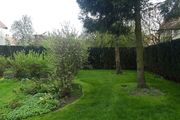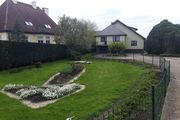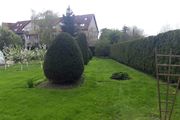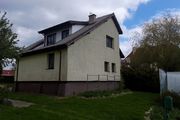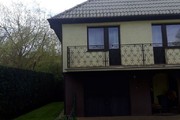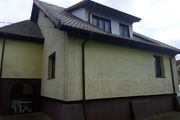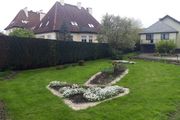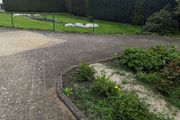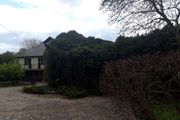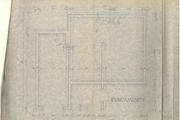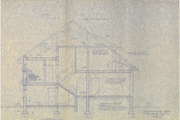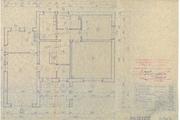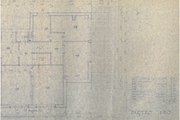Property for sale, located in a very attractive place in Warsaw, Szczecin. The property is a developed plot of land with an area of 3122 m2, which includes a single-family house with a garage with an area of total area of 216 m2 (usable area of 145 m2) and a farm building with an area of 120 m2 (more on the building below). The house dates back to 1985 and is built using traditional brick technology. it is insulated with polystyrene, wooden roof trusses, roof covered with metal tiles, PVC window joinery. Heating and hot water from a gas boiler. The advantage is the photovoltaic installation mounted on the roof, which significantly reduces energy bills. Additionally, an electric water boiler was installed, which also reduces gas bills. The ground floor of the house is: garage 22.3 m2, hall 4.67 m2, communication 6.15 m2, kitchen 5.5 m2, room 20.39 m2, living room 11.76 m2, bathroom 3.39 m2, room. utility 2.6 m2, boiler room 8.25 m2. From the corridor, access to the basement is approximately 10 m2. First floor: staircase 7.73 m2, room 17.24 m2, room 15.67 m2, kitchen 3.18 m2, bathroom 4.63 m2 Attic (currently used as attic rooms): staircase 3.3 m2, attic 18.80 m2, attic 11.82 m2. On the plot there is a farm building with an area of approx. 120 m2 which once served as a barn is now used as a garage and a storage room. The owners have permission to demolish this building. The plot has the shape of a trapezoid with dimensions: approximately 45.6 m – on the street side, 21.5 m – on the opposite side and 106.5 m and 93.4 m. The plot is fenced – on the street side – with steel elements on a substructure and clinker brick posts with a steel double-leaf gate, on the neighbors' side the fence is made of mesh on steel posts. Tall, dense bushes in the form of a hedge are planted around the plot along its fence, which ensures privacy. The property is covered with bushes, with many flower beds, carefully managed lawns and numerous plantings. Access road inside the property, the so-called the driveway is paved with concrete and partly stone. In the area where the property is located, the Local Development Plan is in force, which specifies the following conditions for this plot: Single-family development. Minimum share of biologically active area: minimum 50% of the building plot area. Impassable building lines marked in the plan drawing Maximum building area on a building plot 30% Maximum height of residential buildings 3 above-ground storeys, including 3 usable storeys in a steep roof no more than 12 m from the ridge Form of buildings – detached Buildings covered with steep roofs Prohibition changes in the composition of the historical building marked in the plan drawing (utility building) Direct access of the separated plots to the public road Prohibition on the location of temporary buildings and new temporary development. Communication services for the area from the street. Water, gas, electricity supply, sewage and rainwater disposal are carried out based on existing and planned engineering networks of utilities in the street. The property is located in an excellent location and neighborhood. It is possible to divide the plot into smaller areas. The property is very attractive due to its location, available utilities and huge investment potential. I invite you to a presentation of the real estate agency's offer
House for sale 216 m²
Szczecin
Warszewo, Zachodniopomorskie
Warszewo, Zachodniopomorskie
WPN20315 10214005
1 999 000 PLN
Price m²: 9 254,63 PLN
Price m²
9 254,63
Ownership type
Mortgage
Total area
216 m²
Usable area
145 m²
Price m²
No. of rooms
6
Number of floors
2
Material
Blocks
Building condition
Needs small renovation
Condition
Good
No. of balconies
Garage
Yes
Garden
Yes
Garden area
3122 m²
Ground ownership type
Mortgage
Lot area
3122 m²
Lot shape
Trapezoid
Driveway type
Asphalt
Sewerage
Yes
Electricity
Yes
Water
Yes
Gas
Yes
