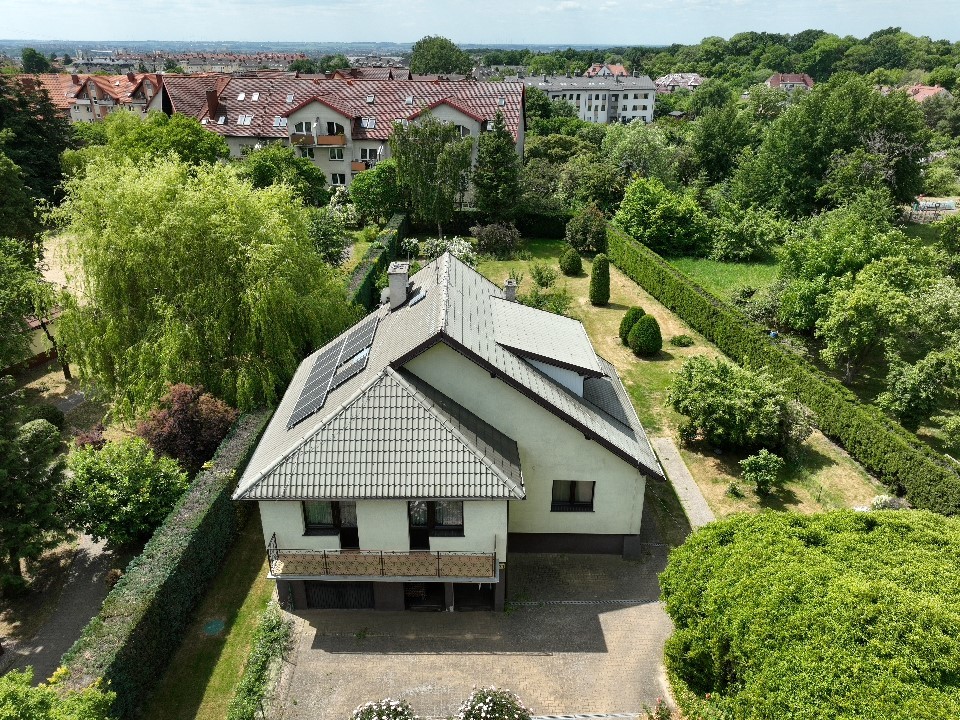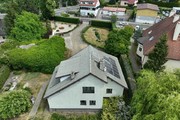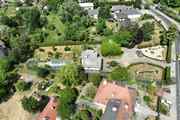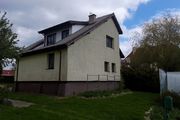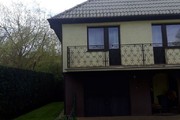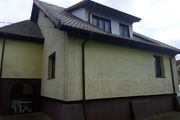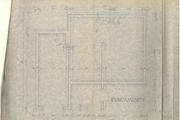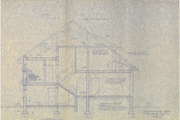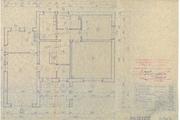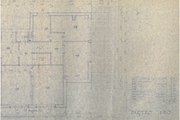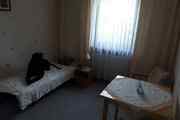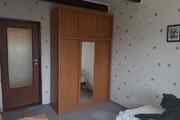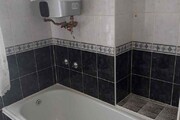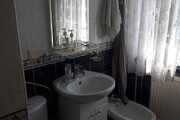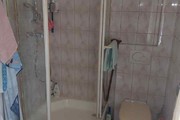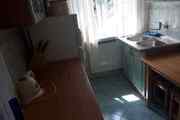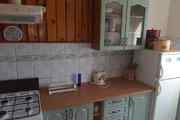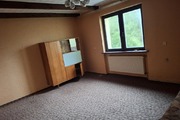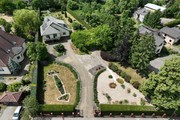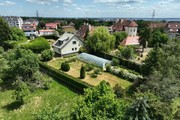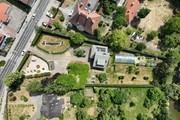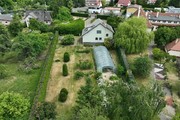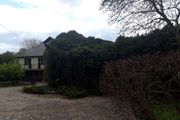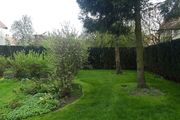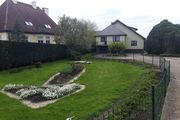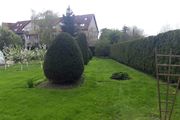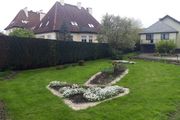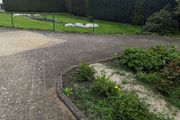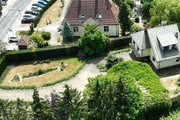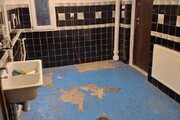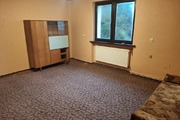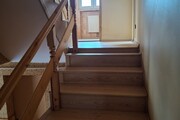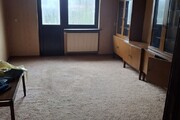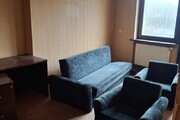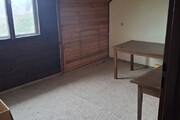For sale a property located in a very attractive place in Warszewo in Szczecin at Rostocka Street, i.e. a built-up plot of land with an area of 862 m2, and on it a single-family house with a garage with a total area of 216 m2 (usable 145 m2). The house dates back to 1985 and was built in traditional brick technology. It is insulated with polystyrene, wooden roof truss, roof covered with metal tiles, PVC and old-type wooden window joinery. Heating and hot water from a gas boiler. An advantage is the photovoltaic installation installed on the roof, which significantly reduces energy bills. Additionally, water can be heated with an electric water boiler, which can reduce gas bills. The house is in need of renovation. NOTE! The location of the property in question on a larger plot of land that is in the process of being divided (drone photos) and the newly marked out access road leading to Rostocka Street are precisely shown in the drawings of the preliminary division of the plot in photos 4 and 5. The ground floor of the house is: garage 22.3 m2, hall 4.67 m2, communication 6.15 m2, kitchen 5.5 m2, room 20.39 m2, room 11.76 m2, bathroom 3.39 m2, utility room 2.6 m2, boiler room 8.25 m2. From the hall, descent to the basement of approx. 10m2. First floor: staircase 7.73 m2, room 17.24 m2, room 15.67 m2, kitchen 3.18 m2, bathroom 4.63 m2 Attic (currently as attic rooms): staircase 3.3 m2, attic 18.80 m2, attic 11.82 m2. Along the southern border of the plot there are tall, dense shrubs in the form of a hedge, which ensures intimacy. The city bus stop is located right at the exit from the plot on Rostocka Street. The area where the plots are located is subject to the Local Spatial Development Plan, which specifies, among others, the following conditions for these plots: Single-family housing. Minimum share of biologically active area: minimum 50% of the area of the building plot. Impermissible building lines marked on the plan drawing. Maximum building area on the building plot 30%. Maximum height of residential buildings 3 above-ground floors, including 3 usable floors in a steep roof no more than up to a height of 12 m counted to the ridge. Form of buildings – detached. Buildings covered with steep roofs. The property is very attractive due to its location in one of the most desirable districts in the city. The plot is fully developed, all media are brought to the house: water, electricity, gas, sewage. Due to the above, this is a very good offer. Offer of a real estate agency. I invite you to the presentation.
House for sale 145 m²
Szczecin
Warszewo, Zachodniopomorskie
Warszewo, Zachodniopomorskie
WPN20315 10225063
879 000 PLN
Price m²: 6 062,07 PLN
Price m²
6 062,07
Ownership type
Mortgage
Total area
145 m²
Usable area
145 m²
Price m²
No. of rooms
6
Number of floors
2
Material
Blocks
Building condition
To renovate
Condition
Good
No. of balconies
Garage
Yes
Garden
Yes
Garden area
3122 m²
Ground ownership type
Mortgage
Lot area
864 m²
Lot shape
Trapezoid
Driveway type
Asphalt
Sewerage
Yes
Electricity
Yes
Water
Yes
Gas
Yes
