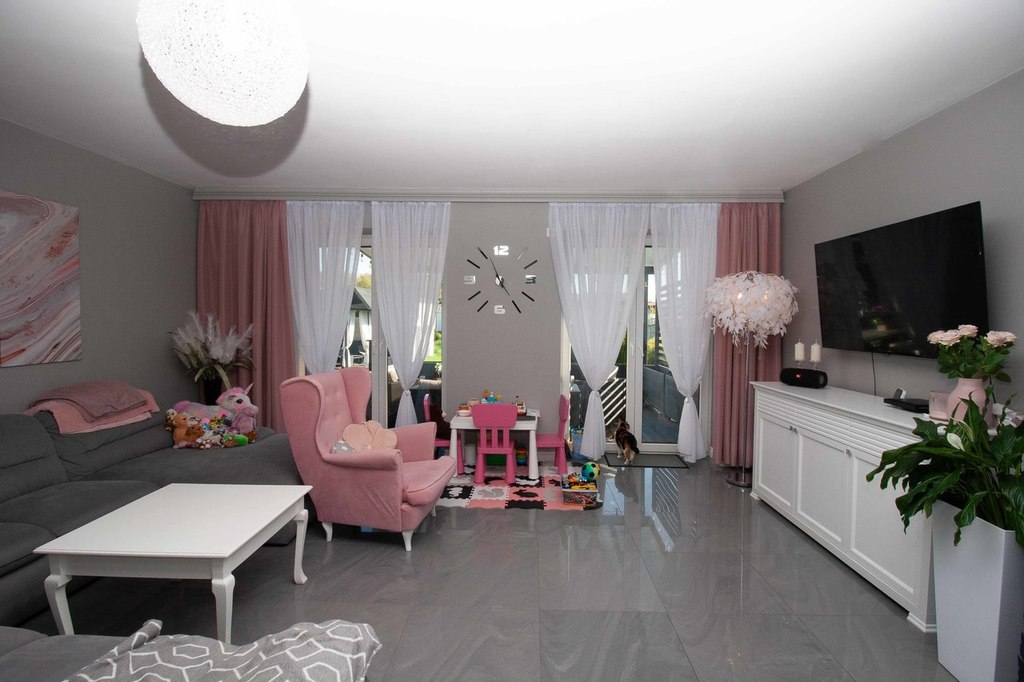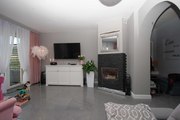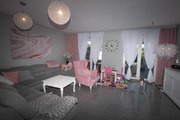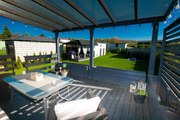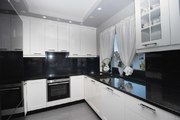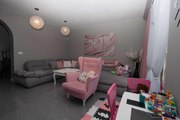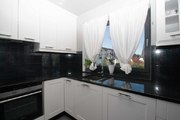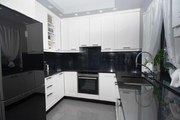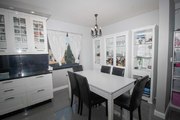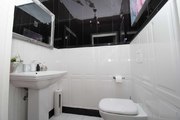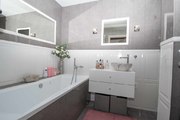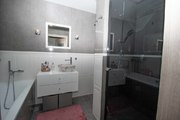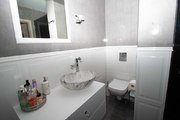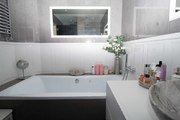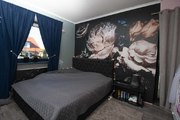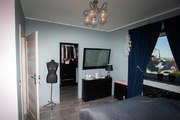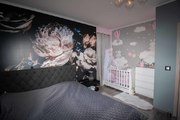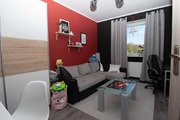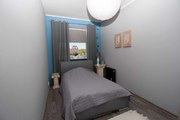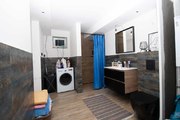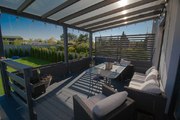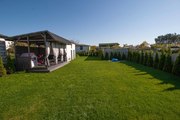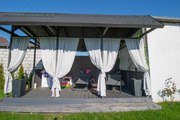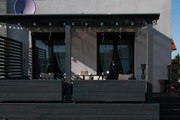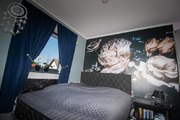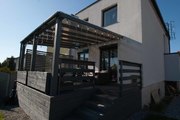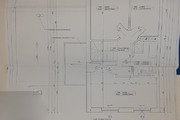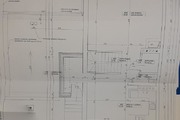Szczecin Podjuchy – a comfortable semi-detached house on a plot of 545 m2, a quiet residential street, close to the motorway exit and a new transport hub in Podjuchy – quick access to the center. Near the Beech Forest, 15 minutes to Lake Binowo and the golf course. The house has been completely renovated, to a high standard. insulated, solar panels on the roof Ground floor: spacious, almost 26-meter living room with a fireplace and access to a large, sunny terrace with a view of the well-kept garden, kitchen with dining area (20 m2), kitchen with modern, stylish furniture, granite countertops, equipped ( induction hob, Siemens oven, Bosch fridge and dishwasher), toilet (3.8 m2). Glazed gres on the floors, PVC windows, granite window sills, anti-burglary blinds with remote control from the terrace side. Wooden terrace, from the south, well sunny, roofed, with access to the garden. On the first floor, 3 bedrooms (14.34 m2, 10, 13 m2, 18.4 m2). The largest one has a balcony and a large, comfortable wardrobe. Panels on the floors. A functional bathroom with a bath, shower and toilet. In the ground floor – with windows, a large room – (32 m2) on the floor with glazed tiles, a bathroom in tiles and terracotta, with a shower, the last room of about 10 m2 – has not been finished. Heating from a gas stove, and a fireplace with a water jacket. Hot water – heat pump, powered by solar panels on the roof of the building. Underfloor heating in the basement and on the ground floor. In the garden, a utility room and a covered veranda – an ideal place to relax on hot days. Roll lawn, irrigation system, separate garden water from the network, remotely controlled spotlight. There is a project for a garage at the house on the ground floor, a convenient entrance to the property. There are 3 entrances to the house – independent from the ground floor, main and through the terrace. The ground floor (about 70m2) is suitable for running an office or study rooms. The house is furnished with taste and attention to detail, it requires minor expenditures such as finishing the stairs to the first floor (currently made of concrete), or the last room in the basement.
House for sale 210 m²
Szczecin
Podjuchy, Zachodniopomorskie
Podjuchy, Zachodniopomorskie
PAT21153 10164525
1 280 000 PLN
Price m²: 6 095,24 PLN
Price m²
6 095,24
Ownership type
Mortgage
Total area
210 m²
Usable area
194 m²
Price m²
No. of rooms
6
Number of floors
1
Material
Blocks
Building condition
Very good
Condition
Very good
Kitchen type
Open
No. of balconies
No. of terraces
Garden
Yes
Lot area
545 m²
Lot shape
Irregular
Driveway type
Asphalt
Sewerage
Yes
Electricity
Yes
Water
Yes
Gas
Yes
