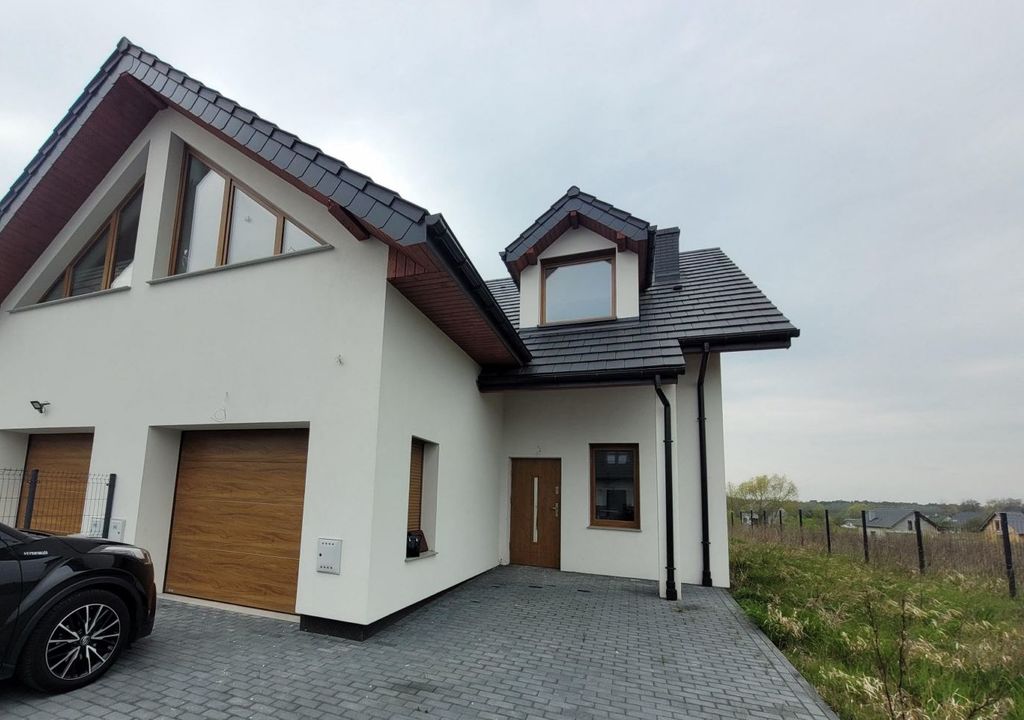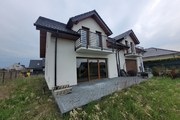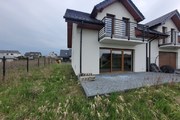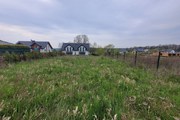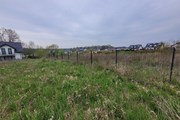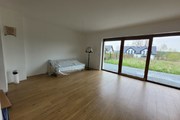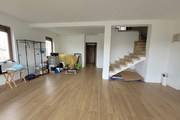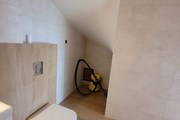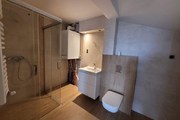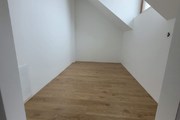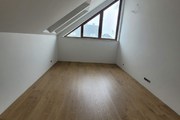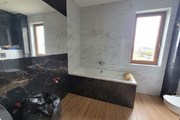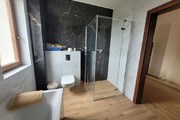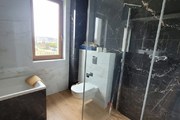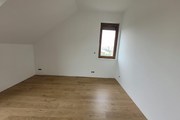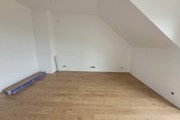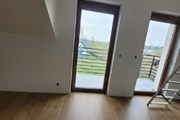Dobra Szczecińska, side street from ul. Border. New semi-detached house from 2022 on a plot of 1105 m2, of which one half of the semi-detached house includes a share of 552.5 m2. The house is built of brick, insulated with 20 cm polystyrene, new bright facade. The roof is covered with ceramic tiles. The house is almost completely finished with a usable area of 138 m2, total 188 m2, has two floors and an attic. The new owner had to build and equip the kitchen, install the fireplace as well as the contacts and door handles in the interior doors. On the ground floor, there is a living room with a kitchen of 31 m2 / there is a window in the kitchen / and a bathroom of 7 m2 with a cabin, a washbasin and a toilet and a double-function gas stove, as well as a bitumen with a window with space for built-in wardrobes. A fireplace is installed in the living room. Large sliding terrace window. On the first floor, there are currently 2 bedrooms with slight slants, but according to the design, there are three bedrooms with an area of 18.30, 11.45 and 13.12 m2 /two smaller bedrooms have been connected, which can be easily converted with little effort/. Both smaller bedrooms with a balcony, the larger bedroom has a dressing room with a window of 6.22 m2. Bathroom finished with tiles and terracotta with a bathtub, cabin and toilet. The house is made with great care, wood-like terracotta floors on the ground floor, wooden panels on the first floor. Stairs to the first floor poured, covered with terracotta. PVC windows covered with wood-like veneer. In all windows, electric blinds open, alarm distributed throughout the building. Garage in a block of the building with an area of 18 m2 with an electric gate, finished with terracotta on the floor and walls up to a height of about 60 cm. Water intake in the garage, released wires for external lighting. All media including municipal sewage system. The approach and driveway to the building are made of cobblestone. The house is located on a paved street, the front is fenced with a composite board with a gate opened with a remote control. I recommend.
House for sale 188 m²
Dobra
Zachodniopomorskie
Zachodniopomorskie
ATA21199 10177476
1 270 000 PLN
Price m²: 6 755,32 PLN
Price m²
6 755,32
Ownership type
Mortgage
Total area
188 m²
Usable area
138 m²
Price m²
No. of rooms
3
Number of floors
1
Material
Brick
Building condition
Very good
Condition
Very good
Central heating
Gas
Kitchen type
With window
No. of balconies
No. of terraces
Garage
Yes
Lot area
552.5 m²
Driveway type
Asphalt
Sewerage
Yes
Electricity
Yes
Water
Yes
Gas
Yes
