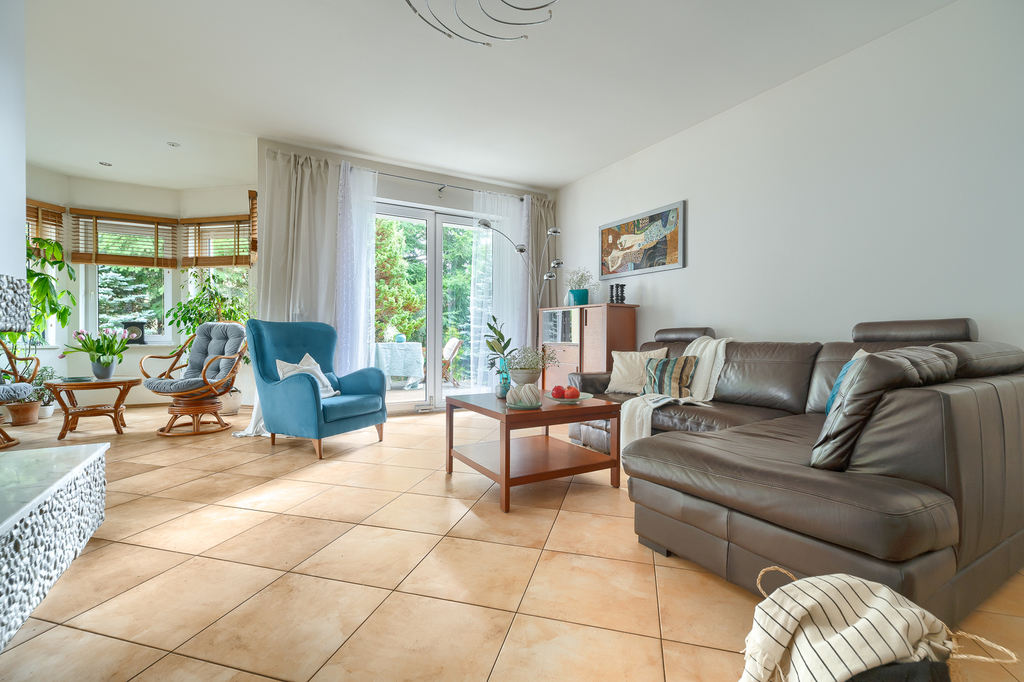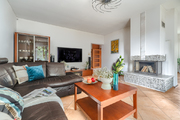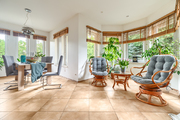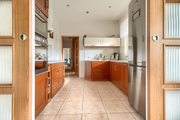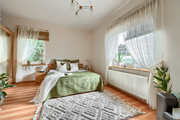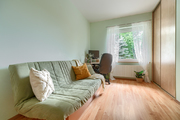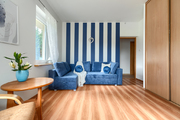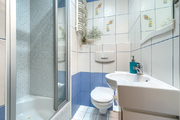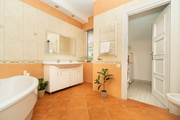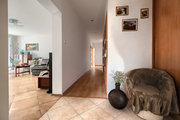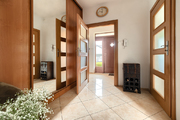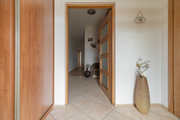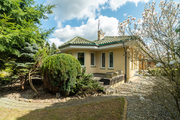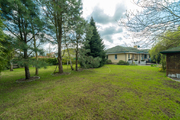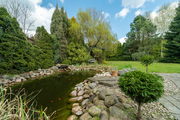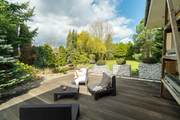A detached one-story house for sale with a usable area of 148.8 m2 with a built-in garage (14.9 m2) located on a beautiful plot of 1215 m2. Built in 2010 (cellular concrete – suporex, thickness 24 + polystyrene 10 cm).
The living area of 133.9 m2 consists of:
– living room with an area of 28m2 with a fireplace, additionally with access to the terrace,
– winter garden (orangery) with an area of 5.7 m2
– dining room with an area of 11.3 m2
– kitchen with an area of 8.3 m2
– 3 bedrooms with an area of 18.3 m2/14.8 m2/12 m2
– bathroom with a bathtub, two washbasins, a toilet, a bidet (area of 8.7 m2) with a passage to the utility room with a laundry room (area of 4.1 m2)
– toilet with a shower cabin (area 2.2 m2)
– hall with an area of 16.4 m2
– vestibule 4.1 m2.
In the attic there is a lot of storage space, additional wardrobes. Underfloor heating in part of the house, radiators in the bedrooms. Heating from a gas stove as well as from a fireplace, municipal sewage system. The price may include almost full equipment and furniture of the house.
The plot is perfectly laid out with two terraces, with numerous plantings (Japanese willows, azaleas, pines and spruces, tulip tree, magnolias, rhododendrons) with thujas around, which perfectly separate us from our neighbors or from the access road. The garden is divided into several parts: an orchard with fruit trees, a vegetable garden, a resting place with a pond with numerous fish, and a place for a barbecue. An automatic watering system is installed in the garden. There is also an outbuilding on the plot, ideal for storing garden and seasonal equipment.
Exclusive offer for real estate.
I invite you to presentations after prior appointment.
