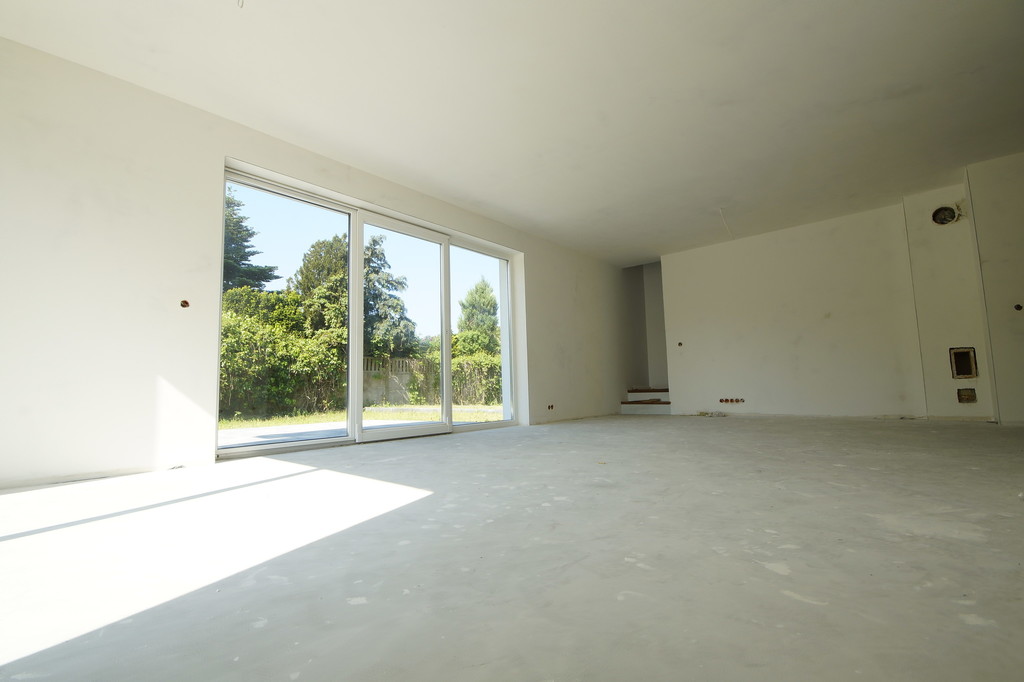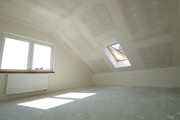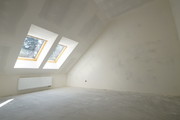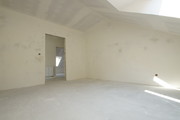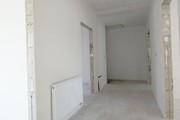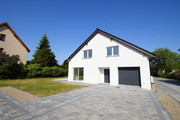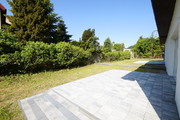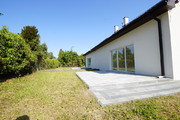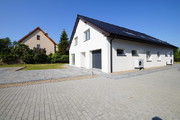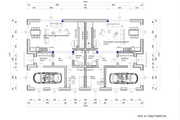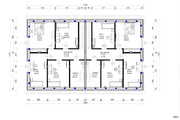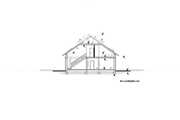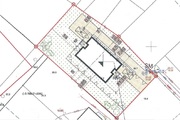I will sell a large, semi-detached house in a developer standard with a building area of 183 m2 and a large plot of 650 m2. The location of the property is very charming, with single-family houses nearby. The house is located in the center of Stargard, there are shops, schools and bus stops in the area, the location of the property in the center of Stargard. * Total area 183 m2 * Usable area with garage 164 m2 * Usable area without garage 145 m2 The house consists of 6 rooms, 5 bedrooms, 2 bathrooms, one on the ground floor and one on the first floor, a large spacious living room with a kitchenette on the ground floor with access to large sunny garden with a terrace. Garage connected to the vestibule, with a remote control entrance gate, equipped with a heat pump. On the ground floor there is: – Living room with kitchenette 42.84 m2 – Study – room – bedroom 10.15 m2 – Bathroom 4.63 m2 – Vestibule 5.68 m2 – Hall 6.65 m2 – Garage 19.35 m2 On the first floor for that we have: – Room – Bedroom 20.05 m2 16.5 m2 – Room – Bedroom 16.3 m2 13.05 m2 – Room – Bedroom 16.09 m2 13.66 m2 – Room – Bedroom 16.01 m2 13, 04 – Bathroom 10.79 m2 8.81 m2 – Hall 14.72 m2 10.44 m2 Putting the house into the 4th quarter of 2021 The house meets the needs of a single-family house in terms of parameters. I recommend it because of the location and price !!! I cordially invite you to the presentation !!
House for sale 163.91 m²
Stargard
Zachodniopomorskie
Zachodniopomorskie
PTR25175 10163307
780 000 PLN
Price m²: 4 758,71 PLN
Price m²
4 758,71
Ownership type
Mortgage
Total area
163.91 m²
Usable area
145.45 m²
Price m²
No. of rooms
6
Number of floors
1
Material
Sand lime brick
Building condition
Shell
Condition
Shell
Central heating
Heat pump
Kitchen type
Adjoining
No. of terraces
Garage
Yes
Parking
Yes
No. of ground parking spaces
Garden
Yes
Ground ownership type
Mortgage
Lot area
650 m²
Lot shape
Square
Driveway type
Concrete pavers
Sewerage
Yes
Electricity
Yes
Water
Yes
Gas
Yes
