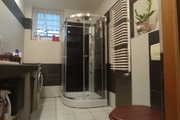The sale offer is a beautiful house in a quiet area, for those who are tired after work and are looking for rest, distance from the city and closeness to nature, and at the same time with very good access.
Property plan:
on the ground floor :
corridor – 7.8 m2
bathroom with shower – 6 m2
2 rooms:
including a living room with a dining room – 22 m2
open kitchen – 7.3 m2 with furniture and equipment of very good quality built-in: stove, oven, hood, dishwasher and double fridge
From the living room there is an exit to a large terrace of 32 m2 and further to the garden of approx. 350 m2
tv room you can say second living room – 21 m2
Upstairs :
bedroom – 15.5 m2 with wardrobe – 6.7 m2
office – 15.6 m2
room – 14 m2
bathroom with bathtub -6.4 m2
Attractively and thoughtfully furnished house, most of the furniture remains. A large plot, two tin garages in a separate part of the plot. The house is insulated, new generation PVC windows, ash stairs lead to the upper floor. Two bathrooms designed to meet the needs of residents have a shower and a bathtub, bidet, the whole is complemented by interesting colors of tiles.
The ground floor is a meeting place, i.e. a large living room with a dining area and an open kitchen, as well as an exit to the terrace where you can hear birds singing and the greenery pleases the eye.
A solid fence separates the property and the developed approx. 250-meter front garden, while at the back of the house there is a garden with several fruit trees, a walnut. Small farm buildings with an aesthetic layout, a woodshed, a smokehouse. Wide entrance paved with cobblestones.
There are two entrances to the property for the convenience of the hosts.
I invite

























