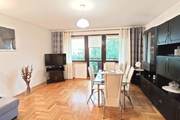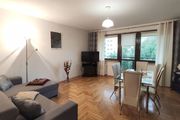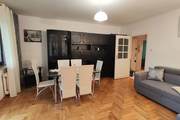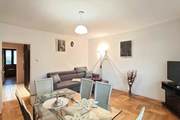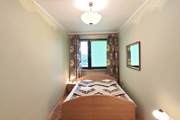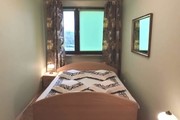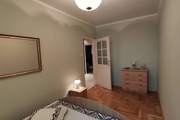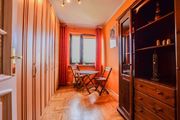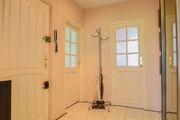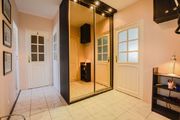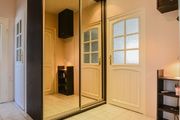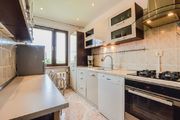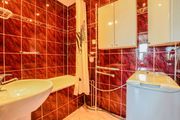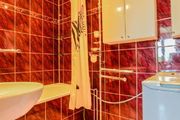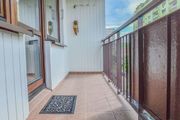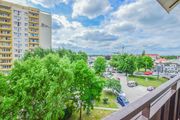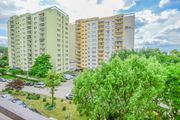A furnished three-room apartment located in the zdroje housing estate. The advantage of the property is its location. Plenty of parking spaces by the building. Nearby, all urban infrastructure, shops, schools, kindergartens, bus stops and other public facilities. On the surface of 60.39 m2, the apartment consists of: – Living room, approx. 24 m2, parquet floor, smoothed, painted walls. From the living room there is an exit to a large loggia type balcony on the west side. – Rooms with an area of approx. 11/9 m2, parquet floor, smoothed painted walls. From the east side. – Bright kitchen, approx. 7m2, finished with glaze and terracotta. From the east side. – Hall, approx. 5m2 on the floor, terracotta, smoothed painted walls. In the hall there is a large capacious wardrobe of the commander type. – Bathroom with a bathtub and a washbasin, approx. 3.25 m2 in tiles and terracotta. – Separate WC, approx. 1.14m2, terracotta floor, smoothed painted walls. The administrative rent of PLN 800 (for 2 people) includes advance payments for heating and hot water. The apartment includes a large basement with an area of 6.77 m2. I recommend and invite you to the presentation! Keys in the office.
Apartment for sale 60.39 m²
Szczecin
Zdroje, Zachodniopomorskie
Zdroje, Zachodniopomorskie
BON42875 10162847
469 000 PLN
Price m²: 7 766,19 PLN
Administrative rent: 800 PLN
Price m²
7 766,19
Administrative rent
800 PLN
Ownership type
Mortgage
Total area
60.39 m²
Price m²
No. of rooms
3
Floor
3
Number of floors
4
Material
Precast concrete slabs
Building type
Low block of flats
Building condition
Good
Condition
Good
Central heating
Urban central heating
Kitchen type
With window
Balcony
Yes
Sewerage
Yes
Electricity
Yes
Gas
Yes

