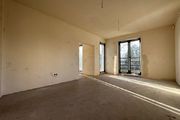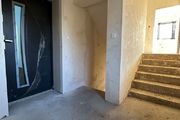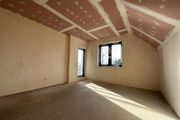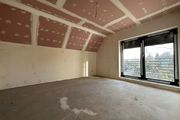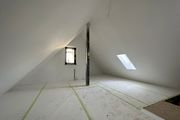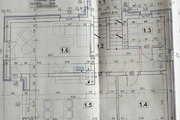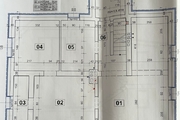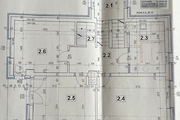For sale a new detached house in the developer's standard in the Bukowo district in Szczecin. The property is located on a plot of 492 m2. On the total area of 309 m2 and usable area of 262.60 m2, there are three floors: – underground, which has 82.80 m2, of which 30.30 m2 is a garage, boiler room, pantry, two cellars, corridor – ground floor: 85.30 m2: vestibule, corridor , bathroom, two rooms and a kitchen with a dining room – floor: 85.60 m2: hall, corridor, bathroom, three rooms, storage – attic: 56 m2 total, including 18.90 m2 usable. Balconies on two floors. The house was built of full red brick and is insulated with graphite polystyrene. Underfloor heating on all floors except the attic, where two wall radiators are hung. New installation made of TECE pipes. In each room, there is an Engo thermostat with the option of controlling the phone. The new Saunier two-circuit gas furnace with a 42 I tank, automatically controlled with an external weather sensor. Newly laid electrical and hydraulic installation. Filled internal plasters on all floors. Drutex windows in anthracite color and anti-burglary roller blinds. Hormann garage door with electric drive. Wiśniowski electric fence and entrance gate in anthracite color. There are two parking spaces on the property and it is also possible to park in front of the gate. The longest tunnel in Poland for the S6 Police Goleniów expressway is being built nearby, which will allow for quick access to the sea. To the very center of Szczecin 13 minutes by car and 10 minutes to Police. An ideal location for people who value peace and quiet. The property is ideal for investment. A very good layout of the house gives many possibilities – it can be transformed into a hostel, two apartments or commercial and service rooms, as well as a company headquarters or for rent. I recommend and invite you to the presentation.
House for sale 309 m²
Szczecin
Bukowo, Zachodniopomorskie
Bukowo, Zachodniopomorskie
MEM22139 10180380
1 585 000 PLN
Price m²: 5 129,45 PLN
Price m²
5 129,45
Ownership type
Mortgage
Total area
309 m²
Usable area
309 m²
Price m²
No. of rooms
7
Number of floors
2
Material
Brick
Building condition
Perfect
Condition
Shell
Kitchen type
Open
No. of balconies
Garage
Yes
Garden
Yes
Garden area
492 m²
Ground ownership type
Mortgage
Lot area
492 m²
Lot shape
Rectangle
Driveway type
Asphalt
Sewerage
Yes
Electricity
Yes
Water
Yes
Gas
Yes

