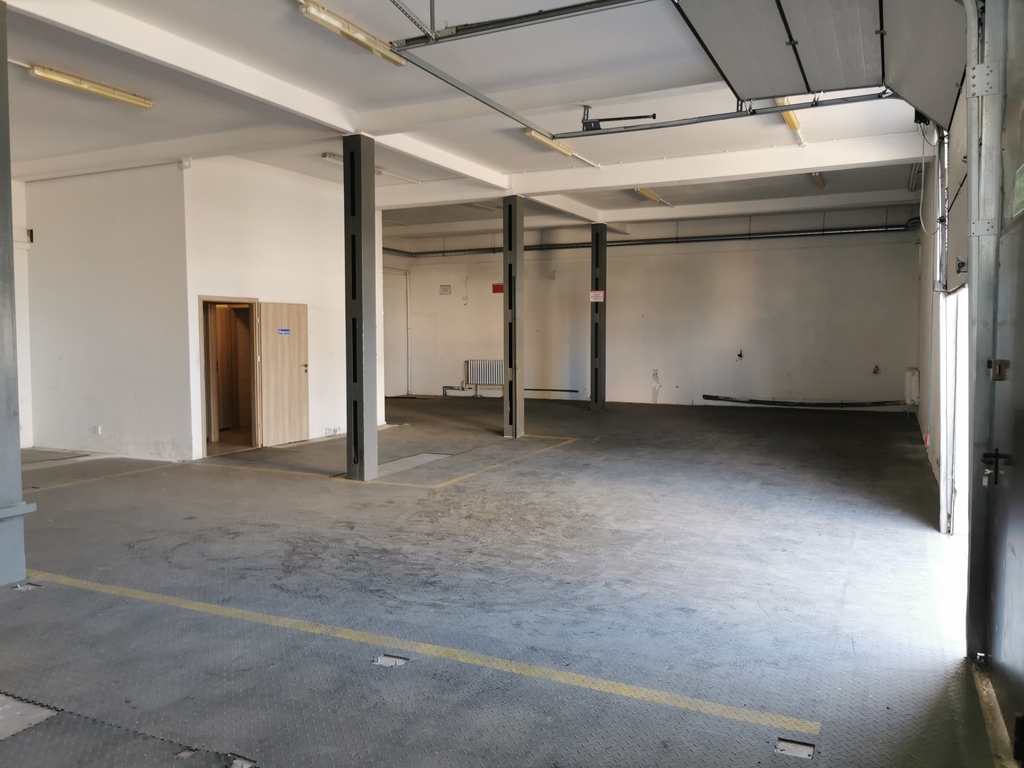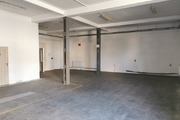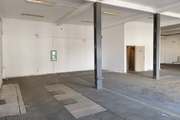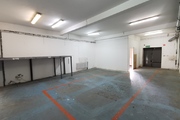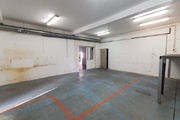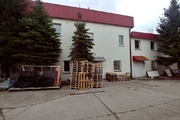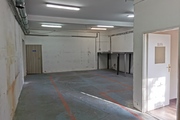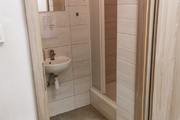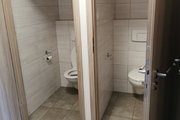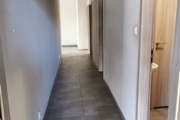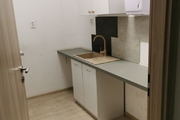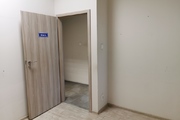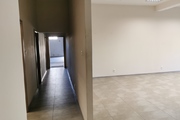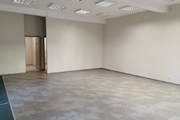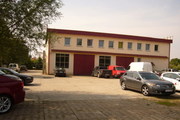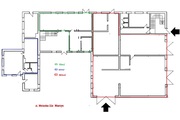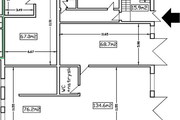Office, shop and shop-office space 155m2 with 205m2 warehouse facilities and a large number of parking spaces. 360m2 on the ground floor. Ideal space for a retail store combined with an office, warehouse and service base. The rentable area is marked in red on the plan. Excellent visibility of the facility. Large advertising spaces included in the price. A large number of parking spaces. 24-hour access. Safe facility – constantly monitored. Building from the 90s. Several entrances to the area make it easier to maneuver trucks. Advantages: – exhibition area (shop) – 3 small office rooms – large warehouse area – social area – service room – 3 entrances to the area (separate shop, separate warehouse, separate service) – automatic entrance gate Storage area: – room height approx. 4m – fully heated – the floor is not dust-free but lined with dust-free rubber – 10KW – 20KW – there is a transformer station on the premises – gate dimensions: 260w x 285h – gate dimensions from the service: 170w x 215h – possible 3rd gate: 370 x 370 – dimensions of the entrance gates to the premises such that trucks can enter without problems Rent 11,000 PLN / month net + VAT + electricity. Heating included in the rent. Additionally, utilities: electricity and water. Deposit required. It is possible to rent an additional larger office space of 95m2 or 69m2, a total of 530m2 on the ground floor, and an additional ground area of up to 2000m2.
Commercial space for rent 360 m²
Mierzyn
Zachodniopomorskie
Zachodniopomorskie
HOR21465 10229818
11 000 PLN
Price m²: 30,56 PLN
Price m²
30,56
Ownership type
Mortgage
Total area
360 m²
Price m²
Number of floors
1
Material
Brick
Building type
Storage/Office building
Building condition
Very good
Garage
Yes
Parking
Yes
Driveway type
Hardened
Gas
Yes
Commercial space type
Services/Retail
