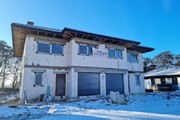!!!Attention. Buyer customer does not pay 2% PCC!!! A beautiful, comfortable semi-detached house located on a plot of 579m2. A unique location, in a peaceful and quiet area, around the buildings of single-family two-unit houses. Nearby there are schools, kindergartens, health center, post office, playgrounds for children. The usable area of the house is 141.78 m2, on the ground floor there is a large living room 28.39 m2 with a kitchen 6.69 m2 and access to the garden, a spacious garage 17.36 m2 with entrance from the house and a bathroom. On the first floor there are four bedrooms with an area of 14.90 m, 13.92 m, 12.65 m, 13.03 m and a bathroom with an area of 7.10 Developer finish standard. We offer the house in a higher developer standard – PVC triple-glazed windows, electric external blinds throughout the house, gas floor heating throughout the house, Termet gas stove, garage door automatically opened (Wiśniewski). INVESTMENT COMPLETED!!!! Only one half left for sale (left) We invite you to the presentation.
House for sale 121.63 m²
Kościno
Zachodniopomorskie
Zachodniopomorskie
AVN22145 10162731
929 000 PLN
Price m²: 7 637,92 PLN
Price m²
7 637,92
Ownership type
Mortgage
Total area
121.63 m²
Usable area
141.78 m²
Price m²
No. of rooms
5
Number of floors
1
Material
Ytong
Building condition
Shell
Condition
Shell
Kitchen type
Open
Garage
Yes
Lot area
579 m²
Lot shape
Rectangle
Driveway type
Concrete pavers
Sewerage
Yes
Electricity
Yes
Water
Yes
Gas
Yes



