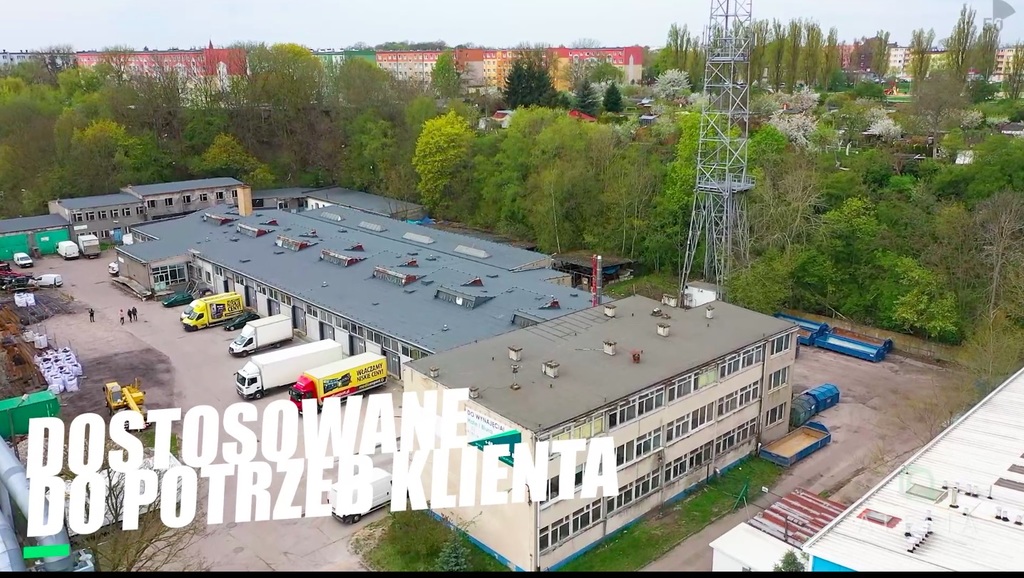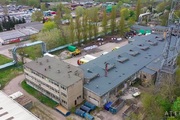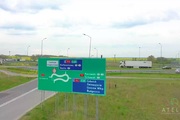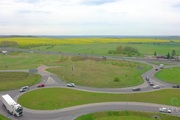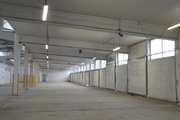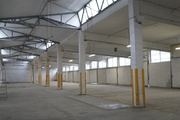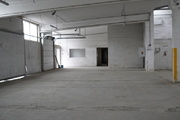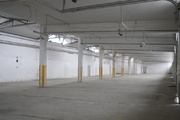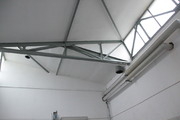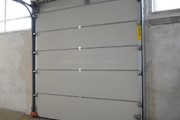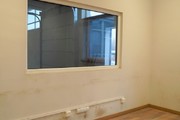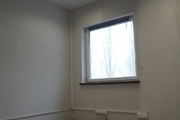For rent a warehouse, industrial and service facility with an area of 945 m2, located on a plot of 10,000 m2, with a paved maneuvering area for trucks and parking lots for passenger cars. The area of the facility consists of a warehouse area – 864 m2 and an office and social area – 81 m2. The hall is located in the immediate vicinity of the Pomeranian Dam. The facility with excellent access to all exit roads from Szczecin, in the direction of the S3 towards the German border and Gorzów Wielkopolski and the ferry crossing in Świnoujście. The hall is made of brick technology, with 10 loading docks, with the following dimensions: 1 dock – width 2.7 m and height 2.75 m; 4 docks, 2.7 m wide, 2.7 m high; 4 docks, 2.7 m wide and 2.3 m high, and 1 dock, 2.5 m wide and 2.2 m high). The height of the facility ranges from 3.8 m at the lowest point to 4.6 m at the highest point, there are spans in the hall at a distance of 6 m. Mixed floor (terracotta, concrete screed), new PVC windows along the entire length of the hall, which provides excellent daylight illumination, reducing power consumption. Any connection capacity due to its own transformer station, water flow up to 50 m3 per hour, natural gas (Gz-50 or E) up to 200 m3 per hour. The facility is fenced. The rent is 18 PLN net per m2.
Commercial object for rent 1000 m²
Szczecin
Pomorzany, Zachodniopomorskie
Pomorzany, Zachodniopomorskie
ATL02147 10159655
18 000 PLN
Price m²: 18,00 PLN
Price m²
18,00
Fencing
Grid
Ownership type
Mortgage
Total area
1000 m²
Material
Blocks
Building type
Hall
Building condition
Good
Parking
Yes
Lot area
10000 m²
Driveway type
Asphalt
Sewerage
Yes
Electricity
Yes
Water
Yes
Gas
Yes
