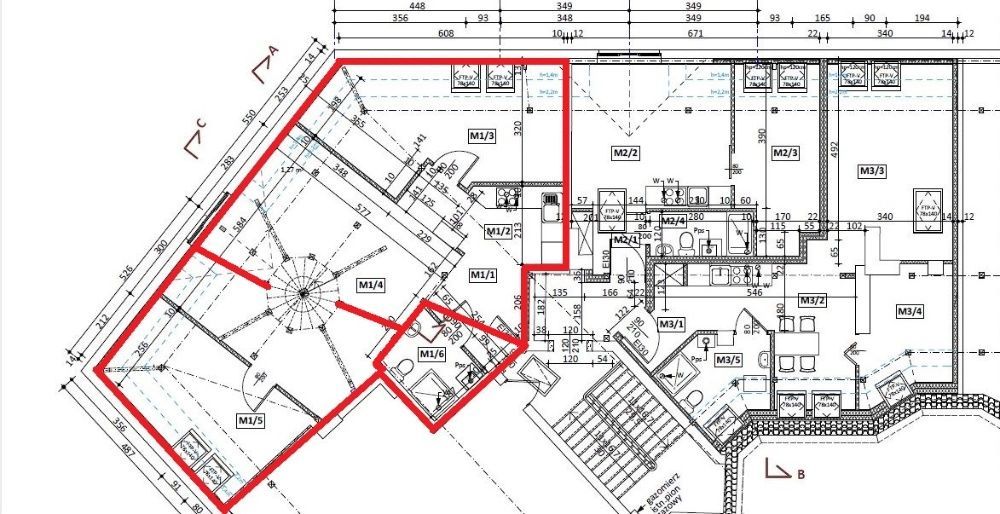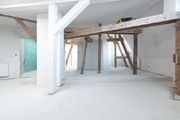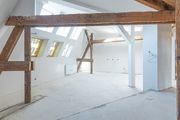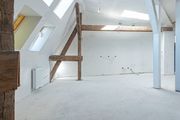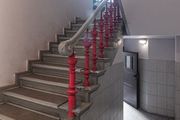I present an apartment after adaptation in the attic for sale. The total area is 86.72 m2, the usable area is 79.57 m2, which consists of: – living room with kitchenette 41.79 m2 – bedroom with wardrobe 29.98 m2 – bathroom 5.37 m2 – hall 5.43 m2 – bedroom on the second level 5 m2 on the sides: north-west, west and south, additionally, skylights have been installed in the roof, thanks to which the apartment is extremely bright. Finishing standard: – walls and ceilings smoothed and painted white – OSB and fire-resistant boards on the floors – a combi-function oven plus radiators – anti-burglary and fire-resistant entrance doors – electric, gas, water and sewage systems – all connections for sanitary facilities and household appliances (without utensils) and fittings). The apartment is located in the city center, close to all necessary amenities (proximity to schools, kindergartens, public transport, shopping malls, local shops, pharmacies, restaurants, etc.). The staircase is clean and tidy. Quiet neighborhood. The price includes VAT. The buyer is exempt from PCC tax. I cordially invite you to the presentation!
Apartment for sale 86.72 m²
Szczecin
Centrum, Zachodniopomorskie
Centrum, Zachodniopomorskie
ATL02011 10159574
552 000 PLN
Price m²: 6 365,31 PLN
Administrative rent: 450 PLN
Price m²
6 365,31
Administrative rent
450 PLN
Total area
86.72 m²
No. of rooms
3
Floor
4
Number of floors
4
Material
Brick
Building type
Tenement house
Building condition
Very good
Condition
Perfect
Central heating
Gas
Kitchen type
Adjoining
Garage
Yes
Parking
Yes
Driveway type
Asphalt
Sewerage
Yes
Electricity
Yes
Gas
Yes
