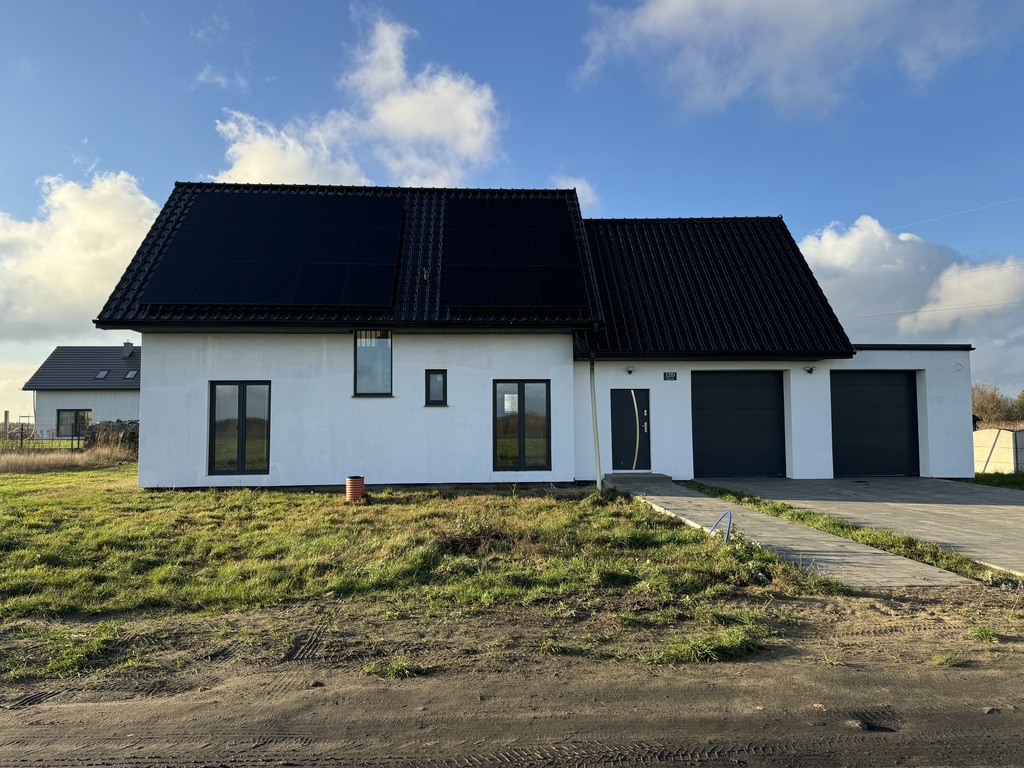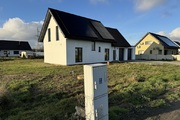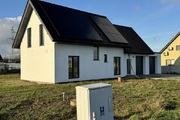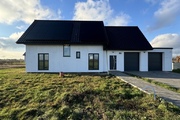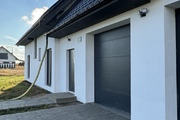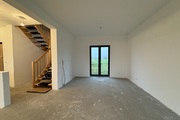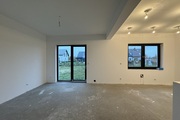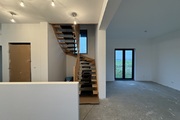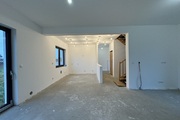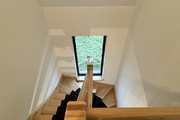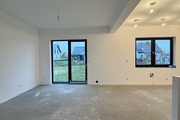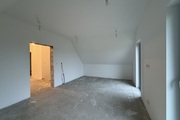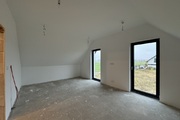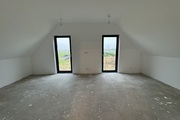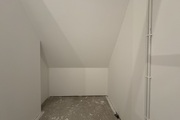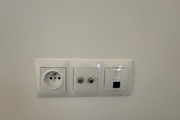I offer you * detached, single-family house, without basement, ground floor with usable attic with a usable area of 173.94 m2 including a built-in garage with an area of 52.25 m2. * located in Goleniów, Goleniów commune Infrastructure within the property: * power grid * water supply network * sanitary sewerage – tight, drainless tank * central electric heating – photovoltaic panels Description of the house Ground floor: * vestibule – area 3.27 m2 * spacious hall – area 7.87 m2 * kitchen with living room – area 37.15 m2 * bathroom – 3.16 m2 * storage room – 0.95 m2 * boiler room/wardrobe – 5.20 m2 ___________________________________ Total living area: 57.60 m2 * garage – 52.25 m2 * terrace – 29.88 m2 In the living room there is a staircase leading to the first floor. The living room also has access to the garden. First floor: * staircase – 4.34 m2 * communication – 3.10 m2 * room – 17.55 m2 * bathroom – 5.86 m2 * room – 10.07 m2 * wardrobe – 2.94 m2 * room – 20.23 m2 ____________________________________ Total living area: 64.09 m2 * terrace – 22.86 m2 The new house is situated on a plot of 1169 m2. The plot is of regular shape – rectangular, good sunlight, natural and climatic conditions are favorable. Built of the best materials of very good quality. The house is heated based on a photovoltaic installation. To move in, you still need to do: floor and bathroom cladding and furniture. Double, spacious garage – heated with media connections, floor – stoneware, walls finished to perfection (this garage can be transformed into an apartment, e.g. for a senior citizen). The location of the town of Goleniów allows for quick access to Szczecin (35 km) and the Industrial Park (10 km) to the airport. An asphalt road and a paved internal road lead to the property. Neighborhood of development: single-family housing. I invite you
House for sale 173.94 m²
Budno
Żółwia, Zachodniopomorskie
Żółwia, Zachodniopomorskie
MAR22217 10236496
1 190 000 PLN
Price m²: 6 841,44 PLN
Price m²
6 841,44
Ownership type
Mortgage
Total area
173.94 m²
Usable area
173.94 m²
Price m²
No. of rooms
3
Number of floors
1
Material
Aerated
Building condition
Needs finishing
Condition
Needs finishing
Central heating
Floor
Kitchen type
Open
No. of terraces
Garage
Yes
Parking
Yes
No. of ground parking spaces
Garden
Yes
Ground ownership type
Mortgage
Lot area
1169 m²
Lot shape
Rectangle
Driveway type
Hardened
Electricity
Yes
Water
Yes
