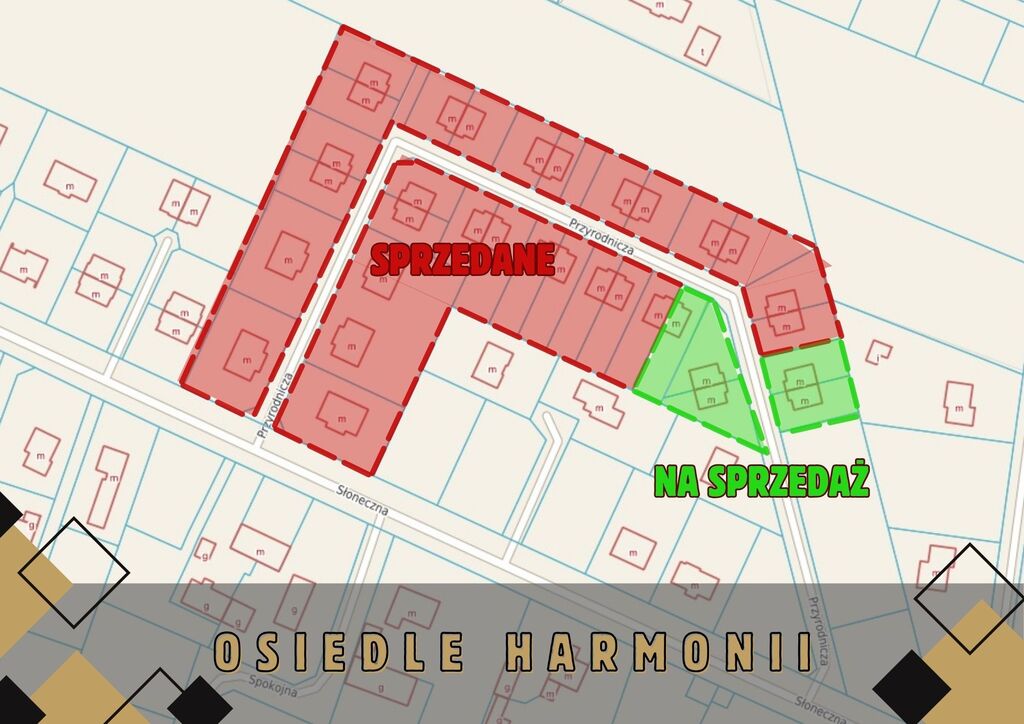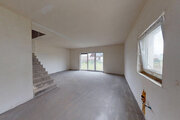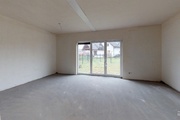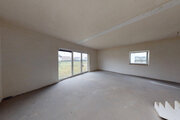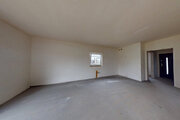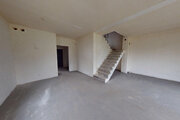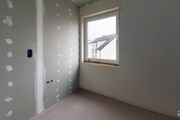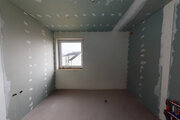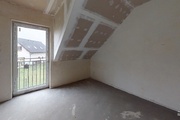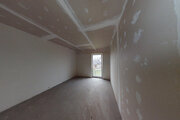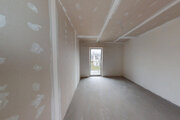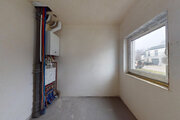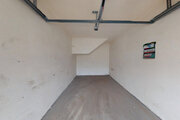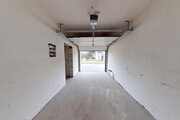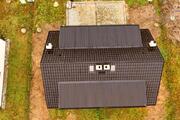An attractive offer of one of the last modern houses in the Harmonia Estate.
The house is located in a housing estate consisting of semi-detached buildings that has been in operation for several years.
Location:
Białuń, Przyrodnicza Street
a quiet town near Szczecin, which provides both peace and quiet as well as easy access to city amenities.
In the town there is a railway station, bus stops, and a primary school.
Convenient access to the S6 and E65 expressways and to the Szczecin-Goleniów Airport.
Directions to :
Goleniowa – 10 min,
Szczecin – 40 min.
Development status:
The buyer has the option to finish the house according to their own preferences,
which allows you to create a space perfectly suited to your needs.
The house already has an occupancy permit.
Turnkey finishing possible.
High-quality materials:
-Roben ceramic roof tile:
Guarantees durability and aesthetics for years.
-Triple-glazed windows:
They provide high thermal and acoustic insulation,
which translates into lower heating costs and better living comfort.
-Graphite polystyrene insulation:
Effectively protects your home against heat loss, which reduces heating bills.
– Double soundproof wall separating the twins.
Modern solutions:
-Floor heaters:
They ensure even distribution of heat throughout the house,
increasing the comfort of use.
-Condensing gas furnace:
High efficiency and low fuel consumption.
-Possibility of connecting a fireplace:
Additional heat source and decorative element
.
The usable area of 111.69 m2 consists of:
– ground floor: hall, bathroom with toilet, room with kitchenette, garage,
– floor: 4 rooms, bathroom with toilet.
Additionally, a high attic with an area of 30m2, for your own arrangement.
The total area is 148.51 m2.
The offer also includes:
– a plot of 453 m2 for your own arrangement: gazebo, terrace, shelter, swimming pool, playground,
– parking space in front of the building.
The development standard includes:
-electrical installation, water and sewage, central heating, gas condensing furnace, underfloor heating throughout the building,
-plasters and floors, insulation, facade,
– paved approach and driveway,
– fence on 3 sides.
– automatic garage door.
– window blinds,
– alarm system,
We invite you to contact us and see us.
