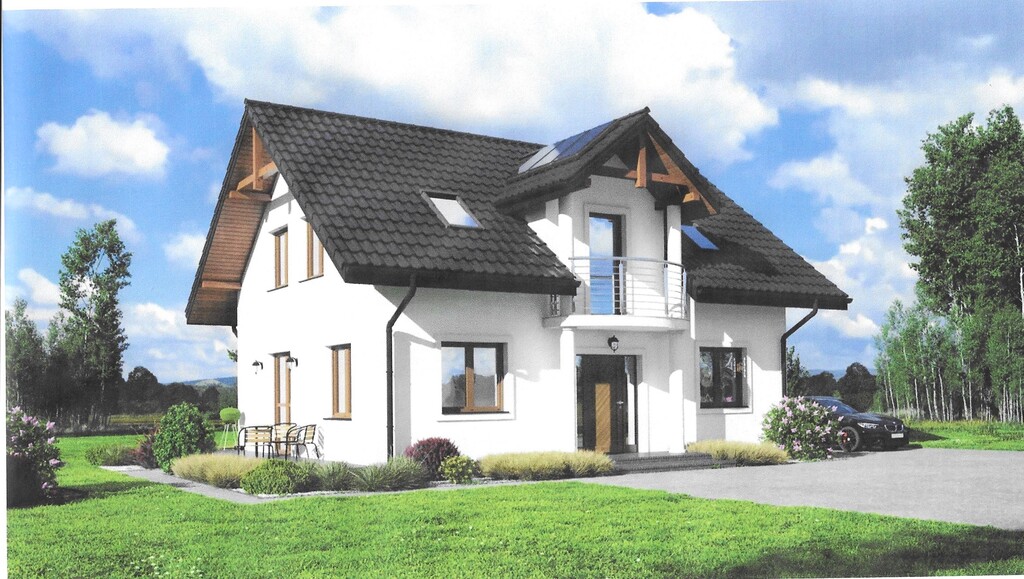For sale an interesting offer of a newly built detached house with a usable attic. Ground floor: vestibule 5.8 m2 Attic (with sloping ceilings): communication 5.3 m2 living room with kitchenette 29 m2 2 bathrooms 5.8/5.5 m2 room 13.5 m2 4 rooms 9/12.5/14.5/14.7 m2 bathroom 3.1 m2 boiler room 6.4 m2 communication 10.3 m2 Planned completion date (to the deloitte state) summer 2025 Condition of finishing: ceramic roof tiles, structural walls – Porotherm ceramic block, stairs – poured concrete, insulation – graphite polystyrene 15 cm with silicone rubber, ceiling insulation – wool, triple-glazed PVC windows – warm frame, wall finishing – gypsum plasters, ceilings on the first floor in plasterboard technology, central heating installation – underfloor heating with a heat pump, water – deep well, city sewage system, storm sewerage – 10 m3 sealed tank, electrical installation – cabling, secured with white assembly, TV installations, alarm system distribution (without accessories), access to the building, terrace and parking spaces – paving stones, fencing – front of the span, other fencing panels, entrance gate – sliding with remote control.
House for sale 125 m²
Dołuje
Zachodniopomorskie
Zachodniopomorskie
LOK21662 10235194
1 045 000 PLN
Price m²: 8 360,00 PLN
Price m²
8 360,00
Ownership type
Mortgage
Total area
125 m²
Usable area
125 m²
Price m²
No. of rooms
5
Number of floors
1
Material
Ytong
Building condition
Shell
Condition
Shell
Central heating
Heat pump
Kitchen type
Adjoining
No. of balconies
No. of terraces
Parking
Yes
No. of ground parking spaces
Garden
Yes
Ground ownership type
Mortgage
Lot area
600 m²
Lot shape
Rectangle
Driveway type
Hardened
Sewerage
Yes
Electricity
Yes
Water
Yes


