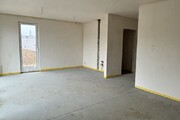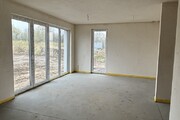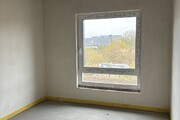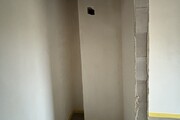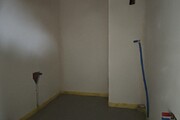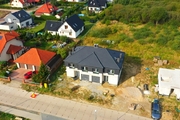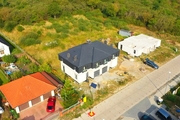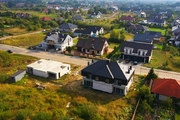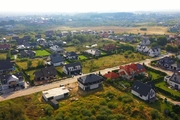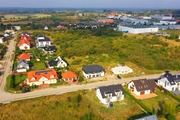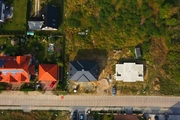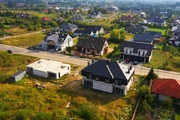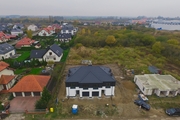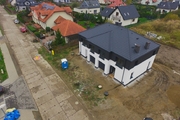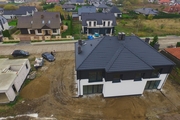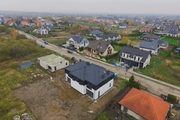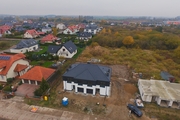Spacious Semi-Detached House for Sale in Mierzyn – Perfect for a Family!
We invite you to familiarize yourself with the offer of sale of a modern semi-detached house with an impressive area of 126.14 m², located in the picturesque area of Mierzyn.
This comfortable home was designed with a family in mind, but it will also work well as an excellent investment.
Building Description-
Ground floor (66.33 m²):
Vestibule (2.51 m²) – Spacious and practical, an ideal place for everyday items.
Wardrobe (4.32 m²) – Perfect solution for storing clothes and accessories.
Hallway (4.93 m²) – Functional, connecting all rooms on the ground floor.
Staircase (5.65 m²) – Stylish and bright, leads to the first floor.
Toilet (0.95 m²) – Comfortable sanitary room for guests.
Living room with kitchenette (31.04 m²) – Spacious interior, ideal for spending time together with family and organizing social gatherings.
Garage (16.93 m²) – Space for one car, with additional storage spaces.
Floor (59.81 m²):
Hallway (6.69 m²) – Connects all rooms on the floor, providing free access to each of them.
Room 1 (9.35 m²) and Room 2 (13.29 m²) – Functional and cozy spaces, ideal for bedrooms or offices.
Wardrobe (2.81 m²) – A practical solution for storing clothes.
Bathroom (5.55 m²) – A room to be finished according to individual preferences.
Room 3 (8.97 m²) and Room 4 (13.15 m²) – Spacious rooms that will work well as children’s bedrooms or guest rooms.
The semi-detached house is equipped with comfortable underfloor heating, powered by a modern gas condensing boiler, which ensures low heating costs and comfort all year round.
The house is built of high-quality materials, including SILKA blocks and a reinforced concrete system. The hipped roof with mansards is covered with elegant graphite concrete roof tiles, which gives the building a modern and aesthetic appearance.
The lack of slopes on the first floor is an additional advantage of the property!
Excellent location providing close access to city infrastructure. The building is located in a quiet, yet well-connected area with direct access to the municipal road.
The area is fenced, which guarantees privacy and safety of residents. An additional advantage are sidewalks and parking spaces made of concrete blocks.
The property is being sold in a developer standard, which gives the possibility of adapting the interior according to your own needs. Completion of the works is planned for the first quarter of 2025.
Price: PLN 1,189,000
I invite you to contact me and view! This is an ideal opportunity to live in a spacious and modern building that will meet the expectations of both the family and investors. Don’t miss the chance for your dream place!





