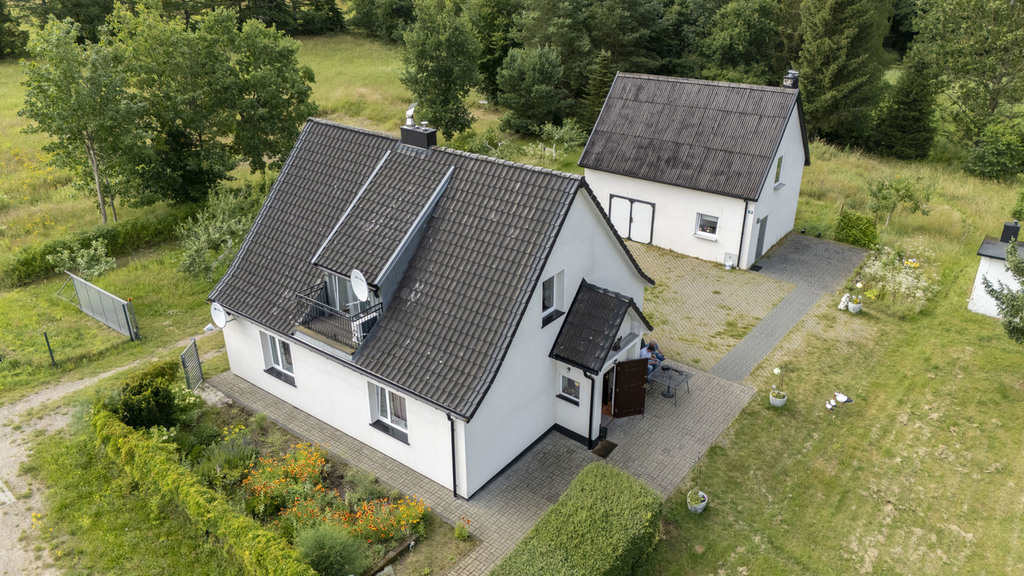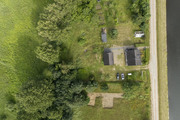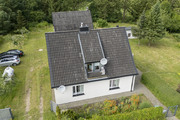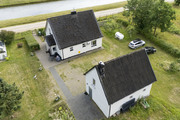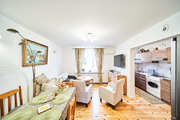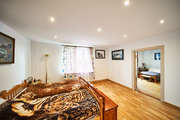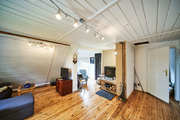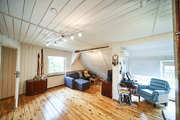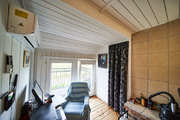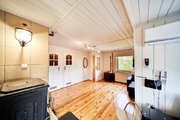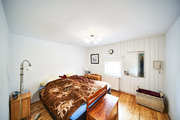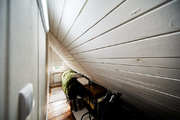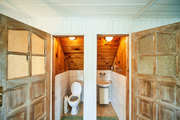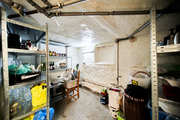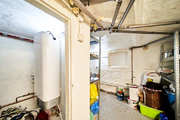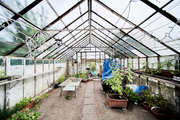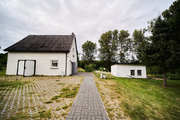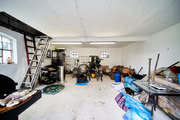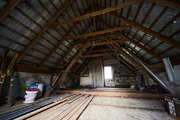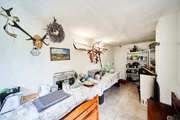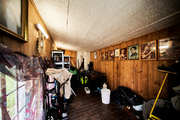I am pleased to present you a 5-room detached house on a plot of 2,245 m² (i.e. 36 m x 70 m with the possibility of purchasing an additional neighboring plot of 2,347 m²) in the Manowo – Rosnowo commune.
General information
Rosnowo is located approx. 20 km from Koszalin, approx. 8 km from the national road towards Bobolice. In the immediate vicinity, in the town of Zegrze Pomorskie, there is an airport, which was used for military purposes until the end of the 20th century, but now operates to a limited extent for civil aviation purposes. The town has numerous multi-family buildings, a school, a church, a kindergarten, shops, holiday centers and numerous agritourism facilities. Due to its location at Lake Rosnowskie, areas with high agritourism values, the built Rosnowskie Canal, the area is eagerly visited, especially in the summer. On Saturday and Sunday, a narrow-gauge boat brings tourists from Koszalin to the beach, the water is warmer in the lake than in the sea. In Rosnów there is a nursery, kindergarten and primary school, as well as a pharmacy, post office, health center and Dino store.
About real estate
Plot No. 45/4 is developed with a single-family residential building built before 1939, one-story with an attic, with a total area of usable area of 110.51 m2 and a partial basement with an area of 12.44 m2. On the ground floor there are 2 rooms, a living room, a bathroom, a kitchen, a hall and a porch with an area of 72.49 m2, in the attic there is a living room with a fireplace, a bedroom, a toilet, a washbasin, 2 attics, the facility was completely renovated in 2020. In addition, on the plot there is a single-story farm building with an attic with an area of usable area of 65.60 m2, including ground floor 41.47 m2, attic 24.13 m2. The plot is equipped with electricity and water supply networks, no remote gas network, no sewage system, sewage disposal from the residential building to the home sewage treatment plant, gas heating, powered by a cylinder mounted outside. The area is not covered by the local plan, described in the previous plan as
area of tourist services and single-family housing.
General characteristics:
It is a one-story house with an attic and a partial basement. Detached garage built on its own foundation. The building’s communication route is an internal staircase running from the basement to the attic.
Materials:
Brick masonry structure. Additionally, external insulation was carried out with 10 cm thick Styrofoam. The attic ceiling is insulated with a layer of insulating wool, insulating foil and floor covering. The roof was insulated with wool and covered with tiles.
Heating and cooling:
The building has several heating systems. The main source of heat is a gas boiler, additionally we have a biomass boiler, installations and cables are insulated. There are two air-air heat pumps in the building (one for the living room, the other for the attic), which can be used for cooling and heating.
I invite you to a presentation, keys in the office.
