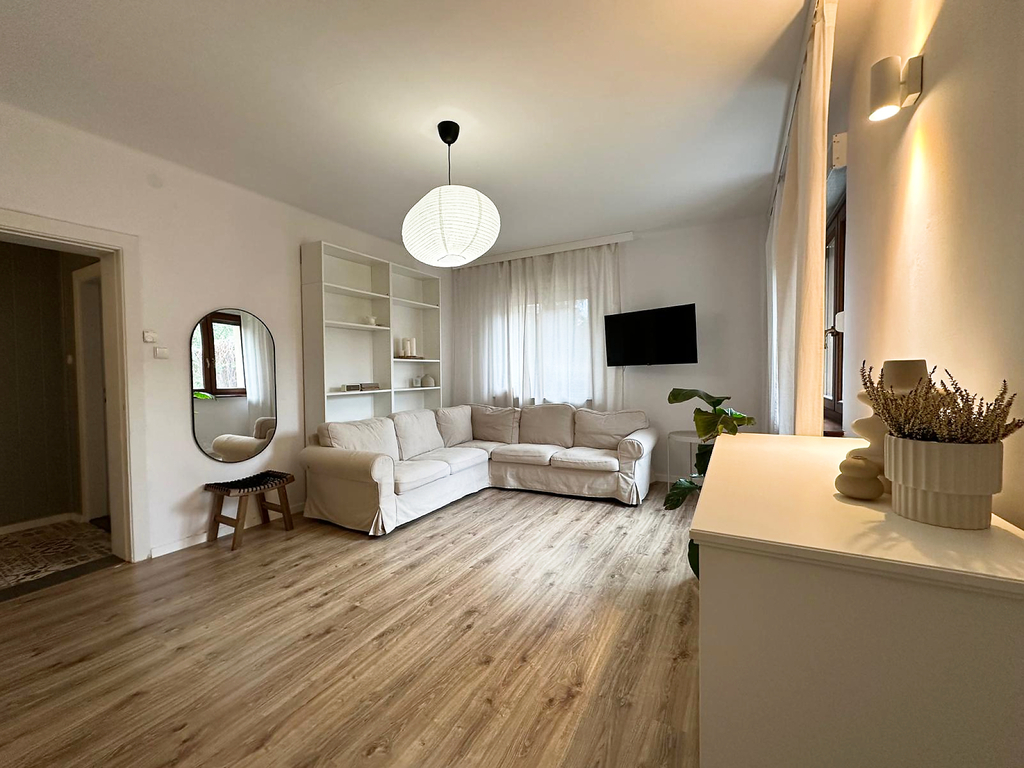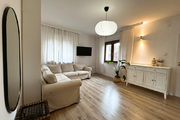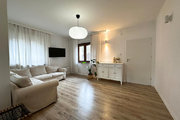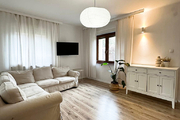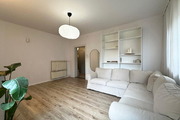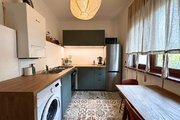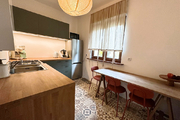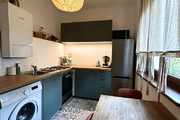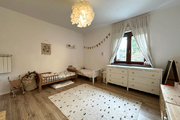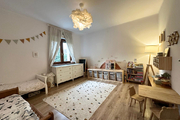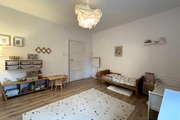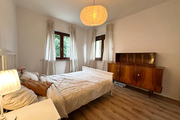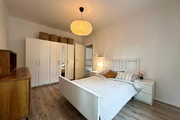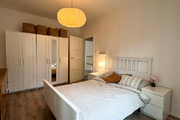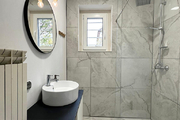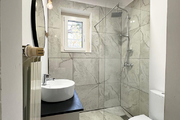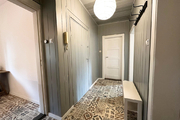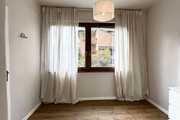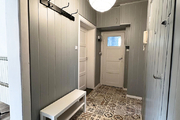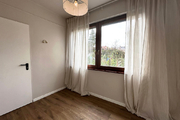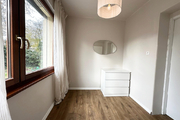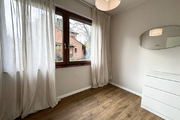For sale 3 rooms with garden and garage – POGODNO The offer for sale includes a 3-room apartment with a built-in veranda, garden and garage located on the ground floor of a two-family house in Pogodno. The building is divided into two residential premises and separated garden parts. The area of 74.78 m2 consists of: – living room with an area of approximately 20 m2 with an entrance to the built-in veranda and from there a direct exit to your own part of the garden; – bedroom (approx. 14.52 m2); – children's room (approx. 16.38 m2); – kitchen (approx. 8.75 m2); – bathroom (approx. 3.24 m2); – corridor (approx. 5.60 m2); – veranda (approx. 6.6 m2). The apartment is well-kept, with panels on the floors in the rooms, smoothed and painted walls. Bright kitchen with a window, equipped with built-in furniture finished with a wooden countertop along with household appliances. The bathroom is equipped with a shower cabin, sink, toilet and radiator. Old-type wooden internal doors, PVC windows overlooking the garden. The corridor is finished with old-type panelling that has been refreshed. From the living room there is an exit to the veranda and from the veranda there is an exit directly to the garden. The rooms are very well laid out, and from the bedroom there is also an entrance to the living room with old-type sliding doors that the owners do not currently use. Most of the equipment visible in the photos is included in the price, except for the children's room, thanks to which the apartment is ready to move in without any major financial outlays. The apartment is rent-free. Heating and hot water from a two-speed Junkers gas furnace, which was replaced with a new one this year. The building has been insulated and the roof has been replaced. The premises include 2 cellars that are located directly under the apartment, one of which is equipped with a window (with an area of 12.07 m2 and 15.08 m2). In the original version, there was a descent from the room to the basement and thus it is also possible to return to this state. There is a brick garage with an area of approximately 15.26 m2 next to the premises, which requires modernization. The plot of land under joint ownership and almost perpetual usufruct with a total area of 637 m2, which has been divided into two equal parts, of which the garden area is approximately 150 m2. The apartment is ideal for a family and for investment. The location near Jakub Wujek Square (only 2 minutes walk) and "Ryneczko Pogodno" (Pogodno Shopping Center) is a location that will be appreciated by both people who like the charm of green surroundings and the amenities of urban infrastructure. Nearby there is a primary school, kindergarten, university, shops, restaurants, banks, pharmacies, etc. The apartment can also be suitable for business activities (there are numerous notary offices, dental offices, ophthalmological offices, etc. nearby). EXCLUSIVE I highly recommend and invite you to the presentations.
Apartment for sale 74.78 m²
Szczecin
Pogodno, Zachodniopomorskie
Pogodno, Zachodniopomorskie
ELT33732 10233515
799 000 PLN
Price m²: 10 684,68 PLN
Price m²
10 684,68
Ownership type
Mortgage
Total area
74.78 m²
No. of rooms
3
Number of floors
1
Material
Brick
Building type
Part of house
Building condition
Good
Condition
Very good
Kitchen type
With window
Garage
Yes
Garden
Yes
Ground ownership type
Perpetual use
Driveway type
Asphalt
Gas
Yes
