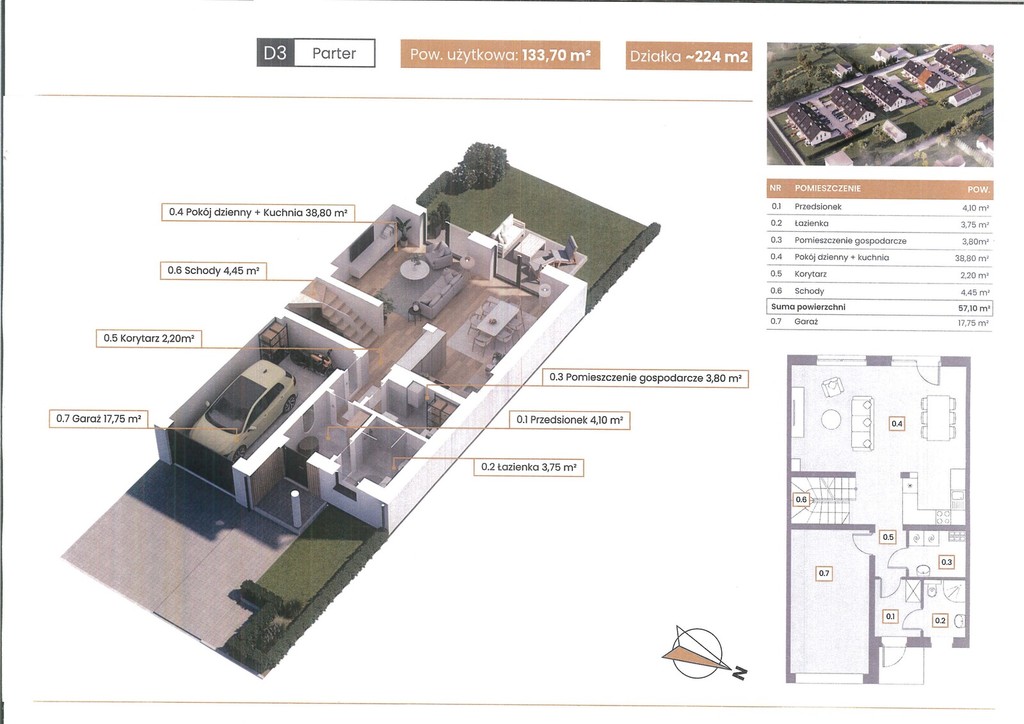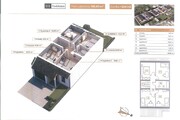We offer for sale single-family terraced houses located in Wołczków, Dobra commune, Police district.
The location provides very good access to Szczecin as well as to forest areas, Lake Głębokie and other recreational areas.
Within walking distance there are discount stores such as Dino, Biedronka, etc.
Houses built of silicate blocks, insulated with 20 cm thick façade polystyrene, roof surface covered with anthracite-coloured ceramic tiles.
Buildings equipped with a gas heating boiler as well as a heat pump – underfloor heating throughout the building.
Triple-glazed PVC windows, all vertical windows have electrically operated external blinds installed.
The living room has space for a fireplace.
The building has been equipped with SMART Home building automation, and the internal installation for mounting photovoltaic panels on the roof is also prepared.
Machine-applied gypsum plasters prepared for further filling and painting by buyers.
Above the ground floor there is a monolithic reinforced concrete ceiling, above the first floor on the residential side it is made of double fire-resistant GKF boards on a frame.
Entrance door with anti-burglary pins and sidelight.
Sectional garage entrance gate with electric drive and remote control.
The plots are fenced, there is a driveway and a parking space on the property.
The GROUND FLOOR consists of:
* garage in the building 17.75 sq m
* vestibule 4.10 sq m
* bathroom 3.75 sq m
* utility room 3.80 sq m
* corridor 2.20 sq m
* living room + kitchen 38.80 sq m
* stairs 4.20 sq m
The ATTIC consists of:
* corridor 5.55 sq m
* bedroom 10.55 sq m
* bedroom 10.80 sq m
* bathroom 6.00 sq m
* bedroom 11.20 sq m
* bedroom 10.55 sq m
Above the attic there is an attic space accessible via a drop-down box staircase.
The investment is under construction. The planned completion of the first stage is June 2025. Purchase based on a development agreement.
PLEASE ASK ABOUT OTHER AVAILABLE SEGMENTS WITHIN THIS INVESTMENT.

