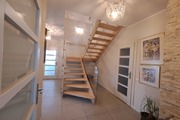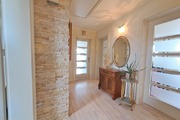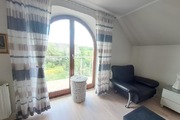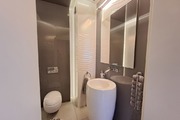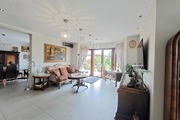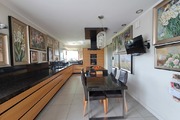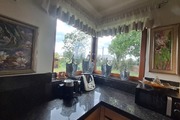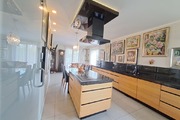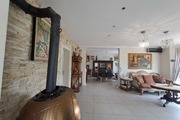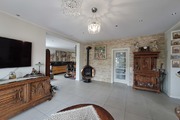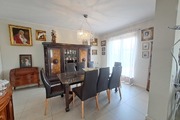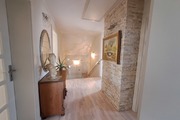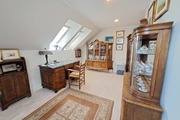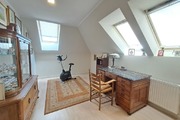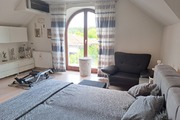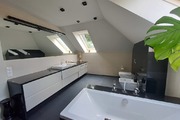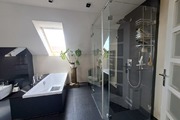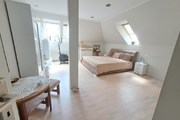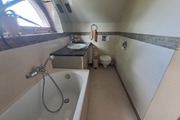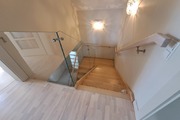340m2 hall with a mezzanine and a 50 m2 office for business activities and a beautiful house.
Two garages and a large entrance with the possibility of additional parking or maneuvering spaces.
Developed plot of 3000m2.
House:
On the ground floor there is a living room with a kitchen and dining room,
-in the kitchen with an area of approx. 26m2, an island and an induction cooker and a table, everything has its place here,
– in the living room of approx. 30m2 with access to the terrace there is also an additional source of heat – a fireplace,
– an additional room of 16m2, which is also a meeting place at a common table,
– 3.7m2 toilet decorated in a sophisticated style.
Next we have a hall, from which stairs lead upstairs where there are three spacious rooms, a dressing room and a beautifully equipped and spacious bathroom.
Ash stairs secured with tempered glass lead to the first floor .
And here we have:
– 1st bedroom 20 m2 with access to the balcony and an additional bathroom constituting a guest room,
– 2nd bedroom 21 m2,
– stylish office with a corridor with built-in wardrobes, approx. 19 m2
– 12m2 room serving as a dressing room.
The house is finished with high-class materials, spacious and bright. A central vacuum cleaner is installed inside the house.
The roof is covered with ceramic tiles.
Heating and hot water from a gas furnace.
From the terrace you can go out to the landscaped garden with a brick barbecue and places to relax.
The property is accessed through a convenient remote-controlled entrance gate.
The property has its own water intake – deep well studies, therefore the fee is only for sewage.
I invite you to the presentation of this unique property.

