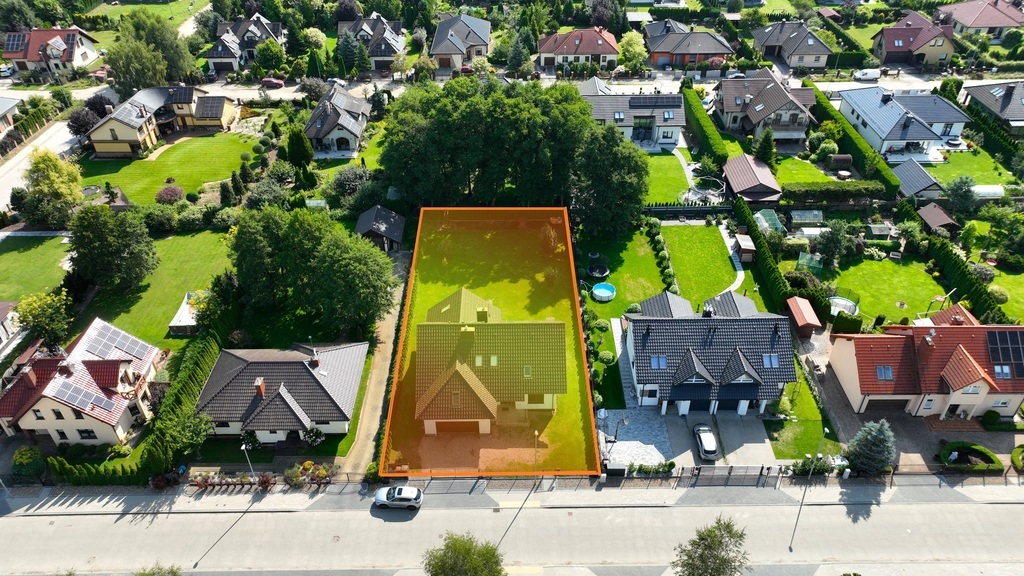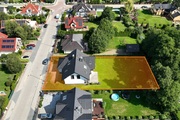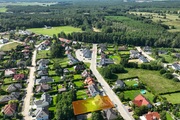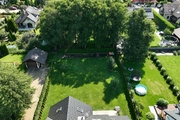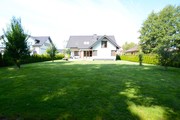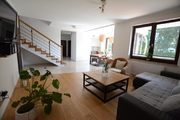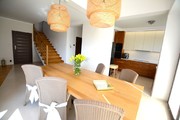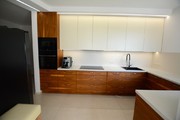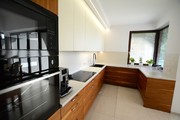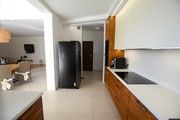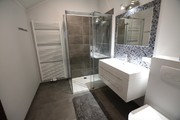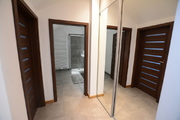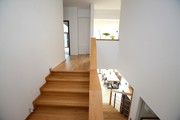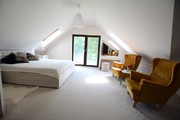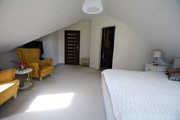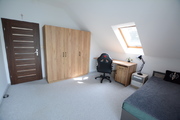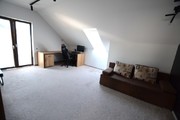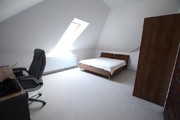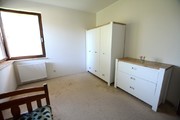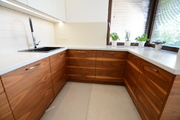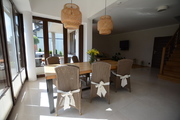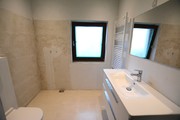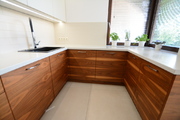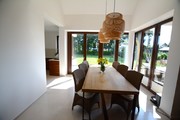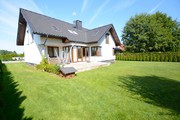For sale a modern, spacious detached house built in 2018, located in a quiet and peaceful location in Dobra Szczecińska. The most important information – advantages, and amenities: – Kitchen furniture in permanent construction – made to order. – Equipped with household appliances: (electric oven with steamer, induction hob, dishwasher, hood). – Blum mechanisms, the refrigerator has a water connection. – Heating from a safe gas furnace with a closed combustion chamber – Vissmann plus an additional water tank. – On the ground floor in the living room, kitchen, hall, and in the bathroom, underfloor heating or you can use only radiators (2 separate heating circuits). On the first floor, heating from panel radiators. – It is possible to connect a fireplace in the living room. – Equipped with a central vacuum cleaner (the unit is located in the garage) by Electrolux. An additional electric dustpan is installed in the kitchen and in the vestibule. – Premium PVC windows – triple-glazed, by Vertex (mosquito net in each room). – Wooden attic windows with internal blinds. – The study has a water connection and drain. – Two bathrooms without tiles and terracotta for your own arrangement. – TV and internet installation – fiber optics is provided. – Installation for a video intercom and wiring for an alarm are distributed. – Electrical installation in the garage prepared for connecting a generator. – The building is built of 25cm phorotherm brick + insulated with 20cm graphite polystyrene. – attic floor made of OSB boards, and GK boards on the roof slopes – Stairs to the first floor lined with oak wood. – Remote-controlled entrance and garage gate. – Burglar-proof entrance doors. The usable area of 245m2 consists of: Ground floor: – Living room connected to the dining room of 39m2 – kitchen of 10.6m2 – pantry of 3.3m2 – study of 9.2m2 – room 13m2 – garage 35.6m2 with entrance to the boiler room 9m2 – bathroom with toilet 4.1m2 (for your own arrangement) – vestibule and hall First floor: usable area (floor area): – bedroom 15.4 m2 (25m2) plus wardrobe 4m2 – room 20m2 (24m2) – room 12m2 (14.7m2) – room 11m2 (22m2) – bathroom with toilet 12m2 (for your own arrangement) – bathroom with toilet 8m2 Additionally, an attic for storing seasonal things. Great location. Nearby shops: Biedronka and Lewiatan, Netto, greengrocer's, by car we can reach the public primary school in 2 minutes. Exclusive offer. I invite you to the presentation!
House for sale 275 m²
Dobra
Zachodniopomorskie
Zachodniopomorskie
ELT33608 10230622
2 350 000 PLN
Price m²: 8 545,45 PLN
Price m²
8 545,45
Ownership type
Mortgage
Total area
275 m²
Usable area
244.4 m²
Price m²
No. of rooms
7
Number of floors
2
Material
Air Brick
Building condition
Very good
Condition
Very good
Kitchen type
With window
No. of terraces
Garage
Yes
Garden
Yes
Garden area
800 m²
Lot area
1101 m²
Lot shape
Rectangle
Driveway type
Concrete pavers
Sewerage
Yes
Electricity
Yes
Water
Yes
Gas
Yes
