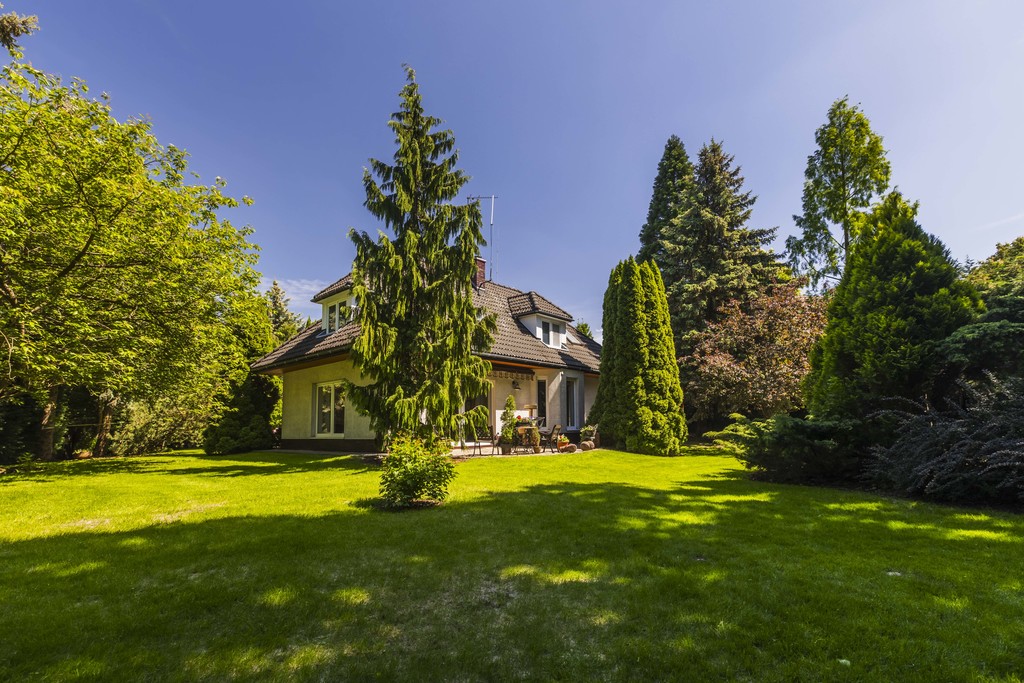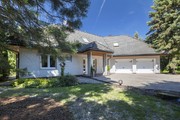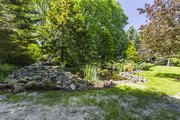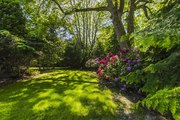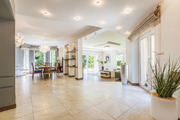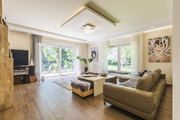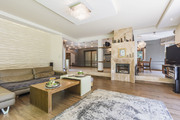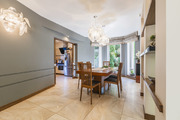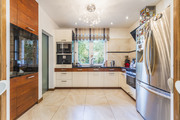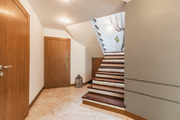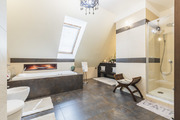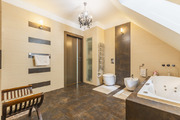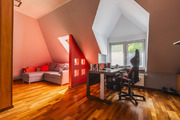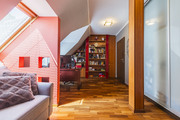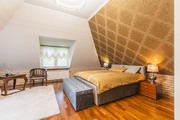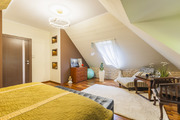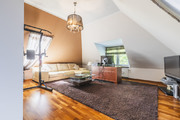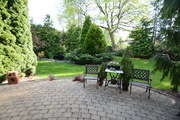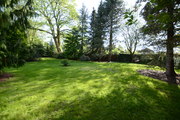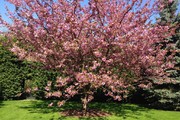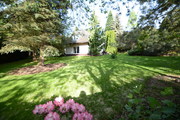A detached house for sale in a top location in Osowo, close to Szczecińska Gubałówka. The location guarantees future residents ideal conditions for active recreation, sports and recreation. Hiking trails and bicycle paths, as well as unique landscape views are at your fingertips. The property underwent a major renovation in 2009 and 2010, during which the following were refinished: – floors, walls, bathroom and toilet, kitchen, internal and external doors, plasters, heating installation, including a stove. Plot with an area of 2138 m2 developed, driveways and access to the property paved with cobblestones. Remote control entrance and garage gate. Beautifully arranged garden, hedge of coniferous bushes along the fence. Numerous low plantings: rhododendrons, azaleas. Trees: Japanese cherry, maple, Chinese metasequoia. Artificial pond, with a waterfall, with fish: Japanese koi carp, crucians. Amenities: – underfloor heating on the ground floor (except the garage and pantry) and in the bathroom on the first floor. – gas furnace with water tank, Vailant – automatic irrigation system installed in the garden (possibility of connecting the system to a well). – refrigerator with an ice maker with supplied water – second source of heating – fireplace – reverse osmosis water filter in the kitchen – marble countertops – video intercom – alarm system – sliding terrace doors – external walls: ceramic grid brick 25cm + polystyrene 15cm Usable area of the house with garage 252.9 m2 total 305 m2. Ground floor: – living room with an area of 34 m2 with access to a sunny terrace on the south side. – dining room with an area of 16.9 m2 – kitchen area 10.8 m2 with entrance to the pantry with an area of 2.26 m2 – office with an area of 8.46 m2 – room economic area 4.6 m2 – boiler room with an area of 5.3 m2 – garage with an area of 36.46 m2 – toilet area 2.6 m2 – hall, hall First floor: – parents' room with an area of 19.54 / 37m2 – dressing room / guest room with an area of 5.7 / 8m2 – laundry room with an area of 2.4 / 4m2 – bathroom with an area of 8.4 / 9.3 m2 – room with an area of 16.3 / 27m2 – recreation room with an area of 21.5 / 36m2 – hall Great location, close to public transport, Arkoński forest, Gubałówka, stud farm. EXCLUSIVE I invite you to the presentation!
House for sale 305 m²
Szczecin
Osów, Zachodniopomorskie
Osów, Zachodniopomorskie
ELT33466 10230475
3 270 000 PLN
Price m²: 10 721,31 PLN
Price m²
10 721,31
Ownership type
Mortgage
Total area
305 m²
Usable area
252.9 m²
No. of rooms
5
Number of floors
2
Material
Brick
Building condition
Very good
Condition
Very good
Kitchen type
With window
Garage
Yes
Garden
Yes
Garden area
1600 m²
Ground ownership type
Mortgage
Lot area
2138 m²
Lot shape
Rectangle
Driveway type
Asphalt
Sewerage
Yes
Electricity
Yes
Water
Yes
Gas
Yes
