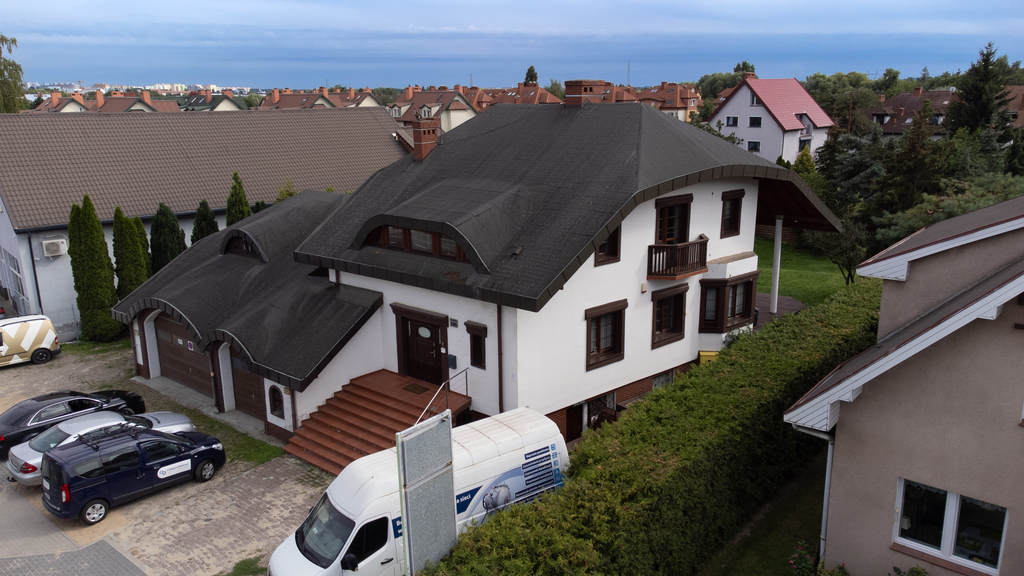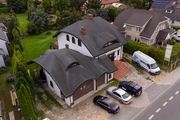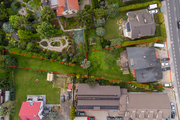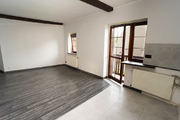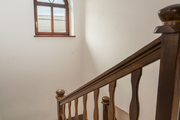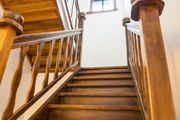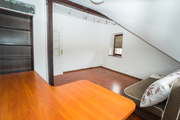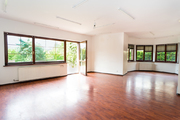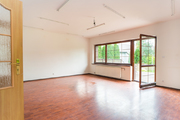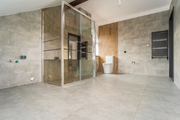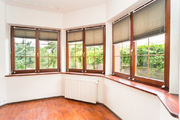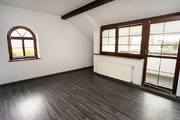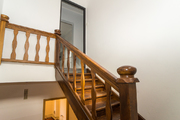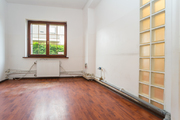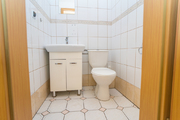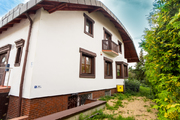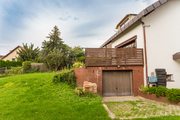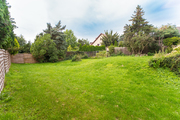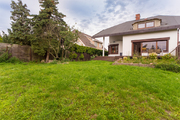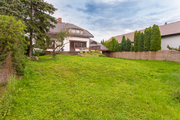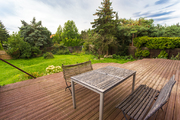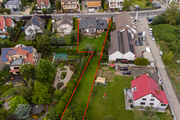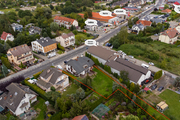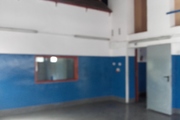Riverless. The subject of the transaction is a detached house architecturally and functionally connected to a workshop building and a garage. The total area is 400 m2. Own parking lot in front of the building (10-12 parking spaces). The property being sold is intended for office activities, company headquarters, commercial and service, training and education, nursing home, medical or cosmetic services, warehousing, light production, etc. The main building – 200 m2, has 7 office rooms (including a large room with an area of 30 m2 with access to the terrace 50 m2 and garden 1468 m2), reception, kitchen and sanitary facilities. On the ground floor there are three office rooms, a utility room and a toilet, on the first floor there are three rooms, a kitchen and a bathroom (the first floor can be used as a residential area or as an accommodation base). The facility has a separate office, e.g. a medical or beauty salon, with an area of 25 m2. In turn, in the building there is a separate warehouse part – 200 m2 (inside, at the highest point, approximately 6 m high), with an area of 200 m2 (with an office and sanitary facilities), with two entrance gates. The building was designed as a partially basement, single-story building with an attic. Made using traditional technology. The roof is mostly gable, the rest with a convex surface. It is possible to expand or adapt the building (e.g. another floor), or build a warehouse / storage shed in the garden part. Entrance to the property directly from a street with heavy traffic, house located near a service center – transparent location. The distance to the border crossing in Lubieszyn is 7 km, in Kołbaskowo 16 km, to the center of Szczecin 6 km, to the S3 route 20 km. Fees: utilities (electricity, gas, water and sewage, annual tax approx. PLN 2,000 (installments)/year). Price: PLN 2,550,000 GROSS, negotiable. Link to the video: https://youtu.be/iDL7hdO_-N8 We recommend it.
House for sale 400 m²
Szczecin
Bezrzecze, Zachodniopomorskie
Bezrzecze, Zachodniopomorskie
MTN12796 10230355
2 200 000 PLN
Price m²: 5 500,00 PLN
Price m²
5 500,00
Ownership type
Mortgage
Total area
400 m²
Usable area
350 m²
Price m²
No. of rooms
7
Number of floors
1
Material
Brick
Building condition
Very good
Condition
Good
Central heating
Gas
Kitchen type
Separate
Balcony
Yes
Classic
No. of balconies
No. of terraces
Garage
Yes
Ground ownership type
Mortgage
Lot area
1468 m²
Driveway type
Asphalt
Sewerage type
Urban
Sewerage
Yes
Electricity
Yes
Water
Yes
Gas
Yes
