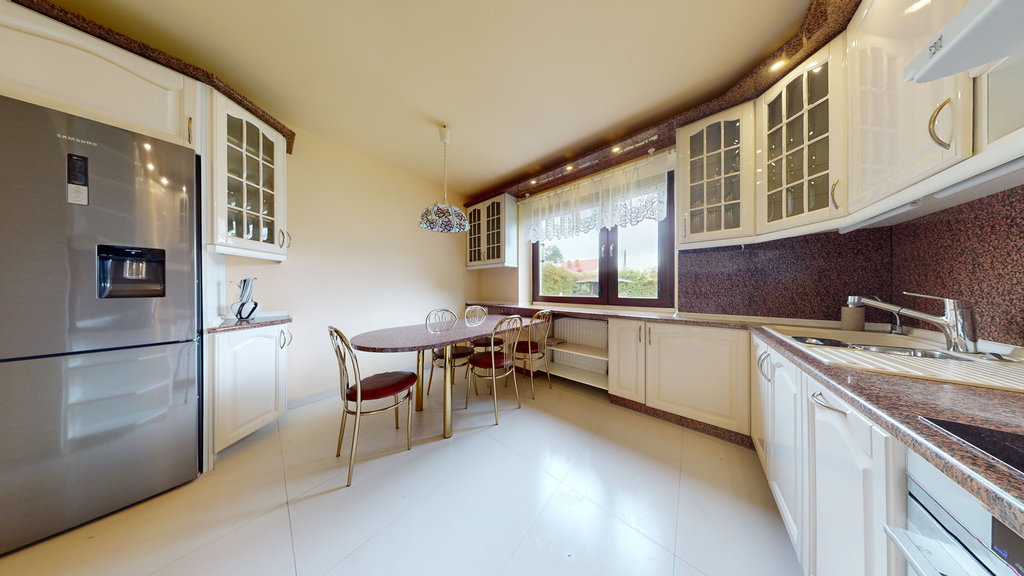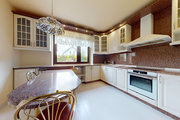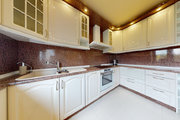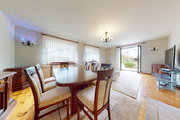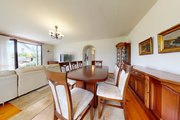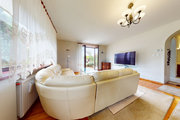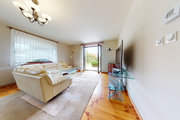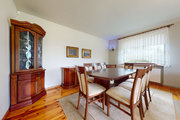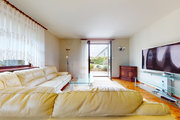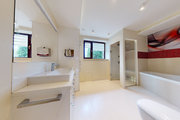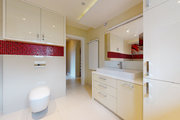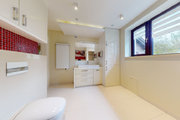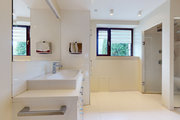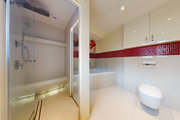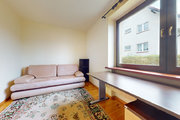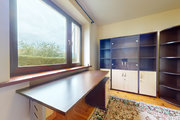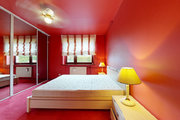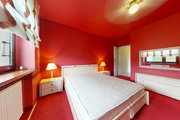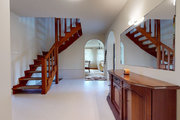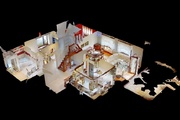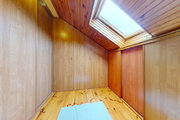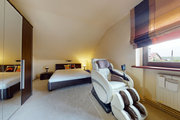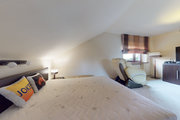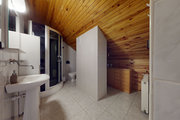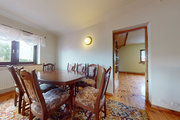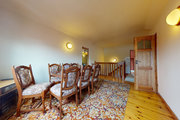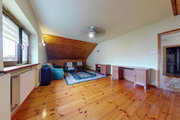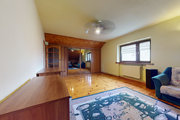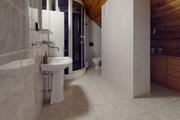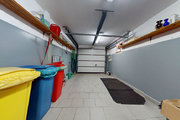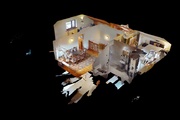Detached house with a large plot / 987 m2 / in Pucice. Year of construction 1996. The house is ready to move in – completely furnished and equipped. Ground floor: large, spacious living room with access to the garden, separate kitchen with dining room, office, spacious bedroom, large bathroom with bathtub and shower, hall with built-in wardrobes. Attic: bedroom, large guest room, bathroom with shower, large spacious hall / nice place for a library or children's play area, dressing room. The condition of the property is very good, PVC windows, marble window sills, countertops, floors depending on the room, wooden, carpeted or terracotta. Wooden, stable stairs, many built-in wardrobes. The house does not have a basement. The area is fenced, safe, developed, lots of plantings, a place to rest and relax. Garage in the building, shelter, parking spaces. Municipal water and sewage system, heating from a gas furnace/alternatively from an eco-pea coal stove. Additional garden water meter. QUICK RELEASE I cordially invite you to the presentation, online presentation possible.
House for sale 209.2 m²
Pucice
Zachodniopomorskie
Zachodniopomorskie
BON44246 10229401
1 350 000 PLN
Price m²: 6 453,15 PLN
Price m²
6 453,15
Ownership type
Mortgage
Total area
209.2 m²
Usable area
209.2 m²
No. of rooms
5
Number of floors
1
Material
Brick
Building condition
Good
Condition
Very good
Central heating
Gas
Kitchen type
Separate
Garage
Yes
Garden
Yes
Ground ownership type
Mortgage
Lot area
987 m²
Lot shape
Rectangle
Driveway type
Hardened
Sewerage
Yes
Electricity
Yes
Water
Yes
Gas
Yes
