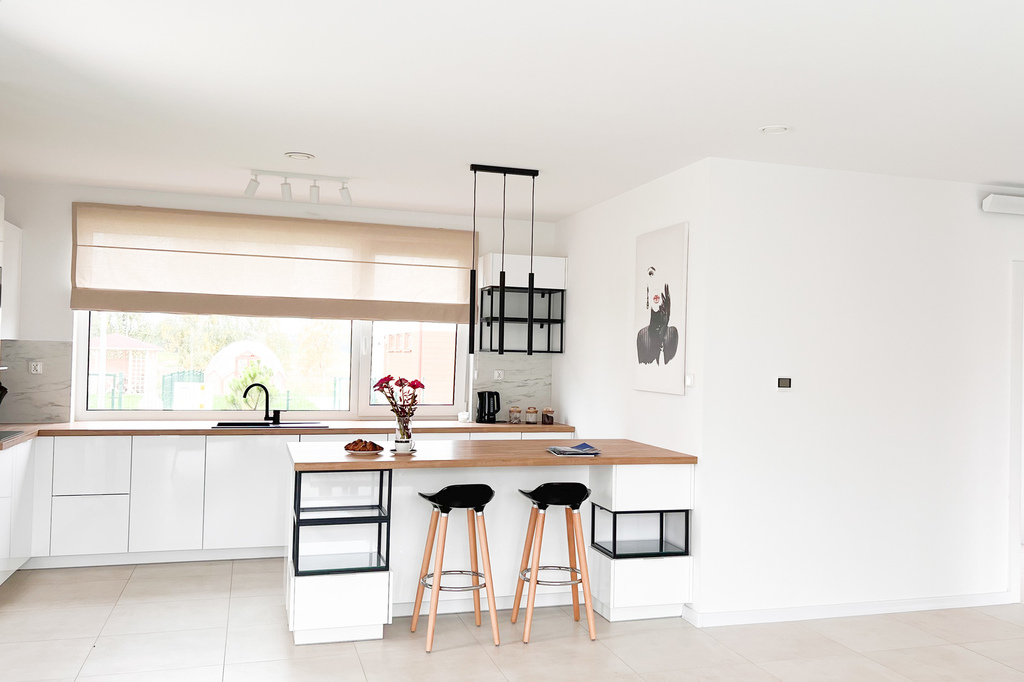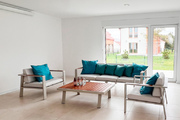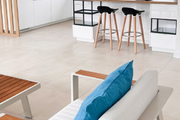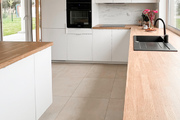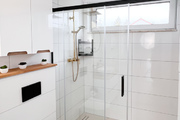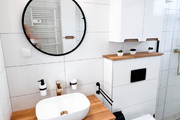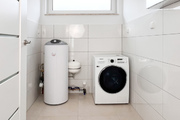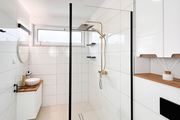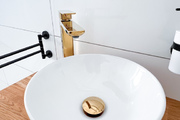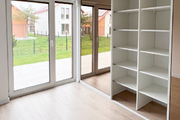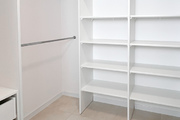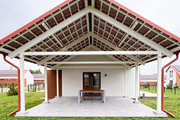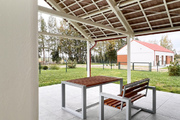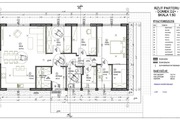Deutsch / English below
Am 26. April 2025 laden wir Sie ein zum
Tag der offenen Tür in Ustronie Morskie, an dem:
- Sie lernen das gesamte Anwesen kennen,
- Sie können jedes der verfügbaren Häuser mit Flächen von 81 m2, 94 m2 und 113 m2 besichtigen,
- Sie lernen die Details der Bautechnik kennen,
- Sie werden eine tolle Zeit am Meer verbringen, in guter Gesellschaft, beim Grillen,
- nehmen Sie Ihre Familie und sogar Ihr Haustier mit,
Wir erwarten Sie am Samstag, den 26. April 2025 von 10 bis 18 Uhr. 11 bis 11 Uhr 15!
Bitte teilen Sie uns Ihre Anreise rechtzeitig mit und schreiben oder rufen Sie uns an!
Träumen Sie von Ihrer eigenen Oase am Meer? Hier ist der Ort, der Ihre Erwartungen erfüllt!
Wir laden Sie ein, sich mit dem Angebot außergewöhnlicher Häuser im malerischen Ustronie Morskie, nur wenige Schritte vom Rauschen der Ostseewellen entfernt, vertraut zu machen. Diese modernen und funktionalen Immobilien mit einer Fläche von 113 m² sind die ideale Lösung für Menschen, die Komfort, Nähe zur Natur und einen hohen Ausbaustandard schätzen.
Gestalten Sie Ihr Traumhaus von Grund auf neu!
Wir bieten Häuser in drei Varianten an, die auf Ihre individuellen Bedürfnisse zugeschnitten sind:
- Rohbau (ab 875.000 PLN brutto): Dies ist ein ideales Angebot für diejenigen, die den Innenraum selbst gestalten und ihm einen einzigartigen Charakter verleihen möchten. Diese Häuser bieten eine geräumige Aufteilung, die in der Regel 4 Zimmer und 2 Badezimmer umfasst und Ihnen Gestaltungsfreiheit lässt.
- Rohbau Plus (ab 925.000 PLN brutto): Diese Option bedeutet Zeitersparnis und Komfort. Der Preis beinhaltet Böden, Fliesen und Kacheln in den Badezimmern sowie Innentüren. Häuser in dieser Variante haben ebenfalls 4 Zimmer und 2 Badezimmer, und der “Plus”-Ausbau ermöglicht einen schnelleren Einzug.
- Schlüsselfertig (ab 975.000 PLN brutto): Die ideale Lösung für diejenigen, die in ein fertiges, voll ausgestattetes Haus einziehen möchten. Der Preis beinhaltet feste Einbauten in den Badezimmern, der Küche und Einbauschränke in den Schlafzimmern. Diese Häuser mit 4 Zimmern und 2 Badezimmern sind sofort bezugsfertig.
Warum sollten Sie sich für unsere Häuser entscheiden?
- Traumhafte Lage: Ustronie Morskie ist ein malerischer Küstenort, der mit seinen schönen Stränden, der sauberen Luft und der reichen Infrastruktur begeistert. Die Lage der Häuser bietet einfachen Zugang zu:
- Strand: Nur wenige Schritte vom Sandstrand entfernt, wo Sie die Sonne und das Meer genießen können.
- Promenade: Ein idealer Ort für romantische Spaziergänge und um Sonnenuntergänge zu bewundern.
- Touristenattraktionen: In der Nähe befinden sich zahlreiche Attraktionen wie die Seebrücke, ein Vergnügungspark, der Leuchtturm in Kołobrzeg und vieles mehr.
- Komfort und Funktionalität: Geräumige Innenräume, moderne Architektur und ein hoher Ausbaustandard garantieren ein komfortables Leben. Jedes Haus wurde mit Blick auf den Komfort der Bewohner entworfen und bietet 4 Zimmer und 2 Badezimmer.
- Barrierefreiheit: Die Gebäude sind vollständig behindertengerecht gestaltet und bieten einfachen Zugang und Benutzerfreundlichkeit.
- Flexibilität: Drei Ausbauvarianten ermöglichen es, das Haus an individuelle Bedürfnisse und Vorlieben anzupassen.
- Investition: Eine Immobilie in solch attraktiver Lage ist eine ausgezeichnete Investition für die Zukunft.
- Annehmlichkeiten in der Nähe: In unmittelbarer Nähe befinden sich:
- Geschäfte und Restaurants: Die den Zugang zu allen notwendigen Produkten und Dienstleistungen gewährleisten.
- Bildungseinrichtungen: Schulen und Kindergärten für Familien mit Kindern.
- Gesundheitszentren: Die den Zugang zur medizinischen Versorgung garantieren.
- Kommunikation: Gute Anbindung an öffentliche Verkehrsmittel, die das Reisen erleichtern.
Zögern Sie nicht, erfüllen Sie sich Ihren Traum von einem Haus am Meer!
Kontaktieren Sie uns noch heute, um weitere Informationen zu erhalten und einen Besichtigungstermin zu vereinbaren.
Zusätzliche Vorteile:
- Nähe zum Meer und zu Erholungsgebieten
- Ruhige und sichere Umgebung
- Gute Anbindung an andere Städte
- Moderne Architektur der Gebäude
- 4 Zimmer und 2 Badezimmer in jedem Haus
- Vollständige Barrierefreiheit
Investieren Sie in Ihr Glück und wählen Sie ein Haus, das zu Ihrer Oase der Ruhe an der Ostsee wird!
ENGLISH:
On April 26, 2025, we invite you to the
Open House Day in Ustronie Morskie, during which:
- you will get to know the entire estate,
- you will be able to visit each of the available houses with areas of 81 m2, 94 m2 and 113 m2,
- you will learn the details of the construction technology,
- you will have a great time by the sea, in good company, at a barbecue,
- you can bring your family and even your pet,
We are waiting for you on Saturday, April 26, 2025 from 11 a.m. to 3 p.m.!
Report your arrival in advance and write or call us!
Dreaming of your own seaside haven? Here is the place that will meet your expectations!
We invite you to familiarize yourself with the offer of unique houses in the picturesque Ustronie Morskie, just a few steps from the sound of the Baltic Sea waves. These modern and functional properties, with an area of 113 m², are the ideal solution for people who value comfort, proximity to nature and a high standard of finishing.
Create your dream home from scratch!
We offer houses in three variants, tailored to your individual needs:
- Shell and core (from PLN 875,000 gross): This is an excellent offer for those who want to arrange the interior themselves and give it a unique character. These houses offer a spacious layout, usually including 4 rooms and 2 bathrooms, giving you freedom of arrangement.
- Shell and core Plus (from PLN 925,000 gross): This option means saving time and comfort. The price includes floors, tiles and tiling in bathrooms, and interior doors. Houses in this variant also have 4 rooms and 2 bathrooms, and the “Plus” finish allows for faster moving in.
- Turnkey (from PLN 975,000 gross): The ideal solution for those who want to move into a finished, fully equipped home. The price includes fixed furnishings in bathrooms, kitchen and built-in wardrobes in bedrooms. These houses, with 4 rooms and 2 bathrooms, are ready to move in immediately.
Why choose our houses?
- Dream location: Ustronie Morskie is a charming seaside town that delights with its beautiful beaches, clean air and rich infrastructure. The location of the houses provides easy access to:
- Beach: Just a few steps from the sandy shore, where you can enjoy the sun and sea bathing.
- Promenade: An ideal place for romantic walks and admiring sunsets.
- Tourist attractions: Nearby there are numerous attractions such as the pier, an amusement park, the lighthouse in Kołobrzeg and much more.
- Comfort and functionality: Spacious interiors, modern architecture and a high standard of finishing guarantee a comfortable life. Each house has been designed with the comfort of residents in mind, offering 4 rooms and 2 bathrooms.
- Accessibility: The buildings are fully adapted to the needs of people with disabilities, ensuring easy access and comfort of use.
- Flexibility: Three finishing options allow you to adapt the house to individual needs and preferences.
- Investment: A property in such an attractive location is an excellent investment for the future.
- Amenities nearby: In close proximity there are:
- Shops and restaurants: Providing access to all necessary products and services.
- Educational institutions: Schools and kindergartens for families with children.
- Health centers: Guaranteeing access to medical care.
- Communication: Good access to public transport, facilitating travel.
Do not hesitate, fulfill your dream of a home by the sea!
Contact us today to obtain more information and arrange a viewing.
Additional advantages:
- Proximity to the sea and recreational areas
- Quiet and safe environment
- Good communication with other cities
- Modern architecture of buildings
- 4 rooms and 2 bathrooms in each house
- Full accessibility
Invest in your happiness and choose a house that will become your oasis of peace by the Baltic Sea!
