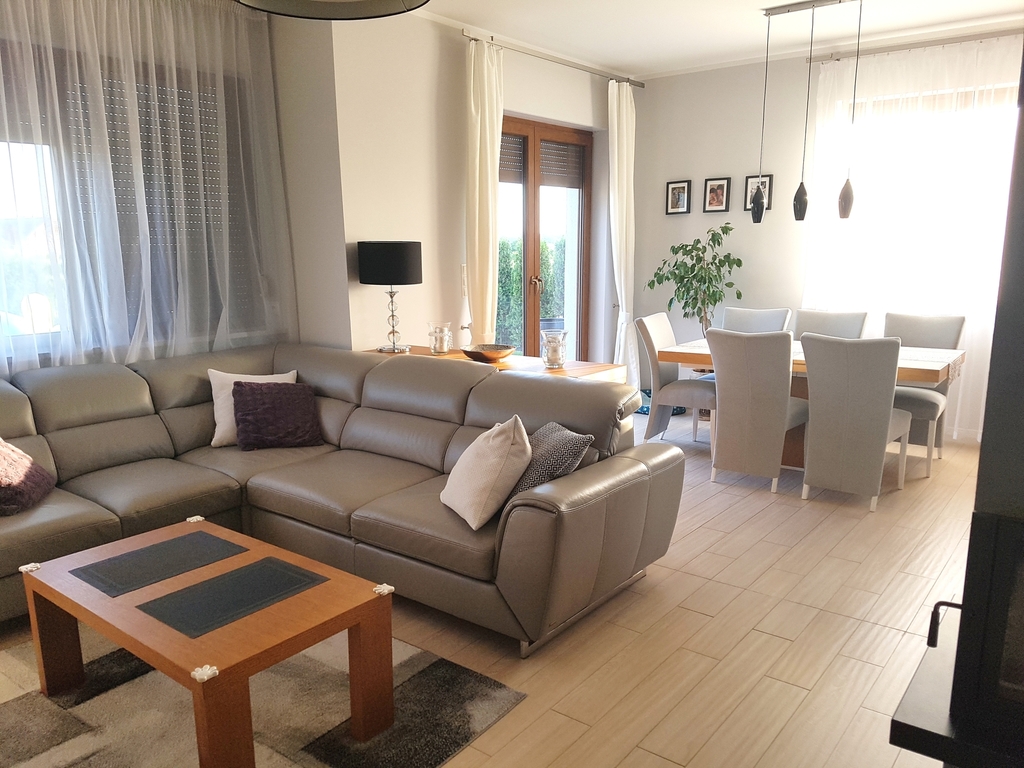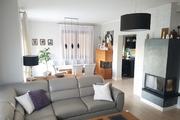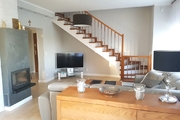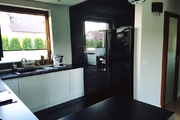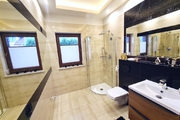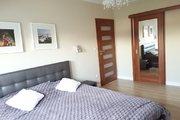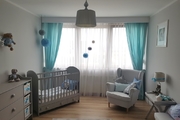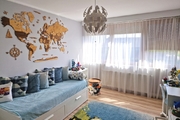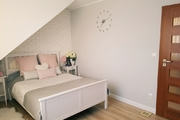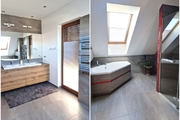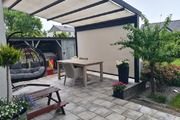We offer for sale an attractive semi-detached house in Dobra, built in 2014 on a plot of 508 m2. The usable area of the house is 158.10 m2 and includes: On the ground floor: – living room 28.80 m2 with fireplace, dining room and kitchenette 12.50 m2 and access to the terrace and a beautifully landscaped garden, – bathroom 5.10 m2 – corridor 7, 30 m2 – vestibule 5.80 m2 – garage in the building 18.15 m2 – room. inn. 5.10 m2 On the first floor: – bedroom 16.90 m2 with wardrobe 8.70 m2 – two rooms 15.15 m2 and 13.35 m2 – bathroom 12.10 m2 – laundry room with the possibility of converting into a room 11.75 m2 – corridor 14 m2 Additional advantages: – external blinds – large, spacious terrace with an electric pergola – automatic garden irrigation – monitoring and protection – optical fiber – finishing with good quality materials Heating from a gas furnace and fireplace. The house has been completely refreshed and is very well-kept and in good technical condition – ready to move in. No additional financial outlays required. Very nice location of the building (neighbor only on one side), quiet neighborhood and safe district. I highly recommend and invite you to the presentation.
House for sale 158 m²
Dobra
Zachodniopomorskie
Zachodniopomorskie
MEM22503 10227940
1 470 000 PLN
Price m²: 9 303,80 PLN
Price m²
9 303,80
Ownership type
Mortgage
Total area
158 m²
Usable area
158.1 m²
No. of rooms
5
Number of floors
1
Material
Brick
Building condition
Very good
Condition
Very good
Kitchen type
Adjoining
Garage
Yes
Garden
Yes
Lot area
508 m²
Lot shape
Rectangle
Driveway type
Concrete pavers
Sewerage
Yes
Electricity
Yes
Water
Yes
Gas
Yes
