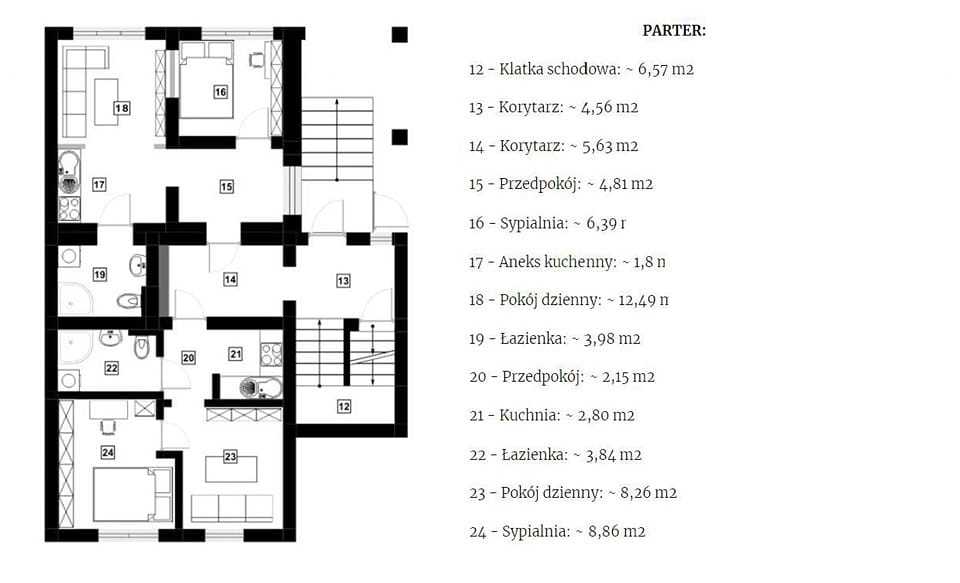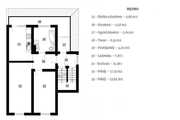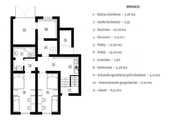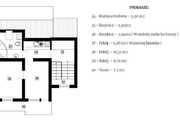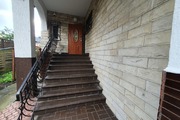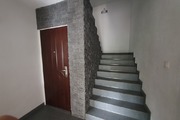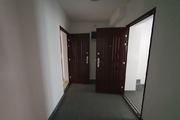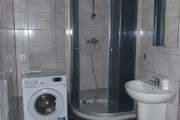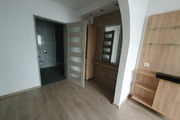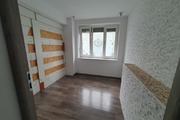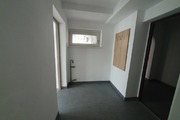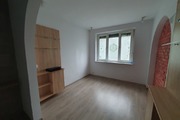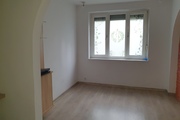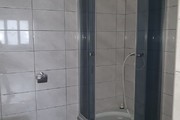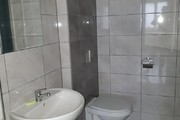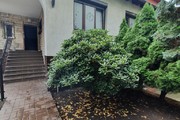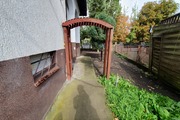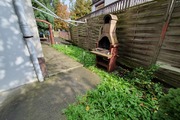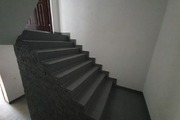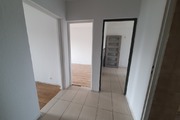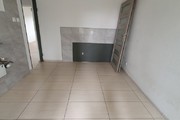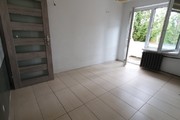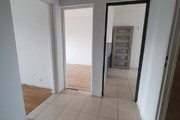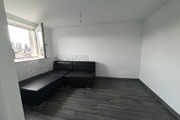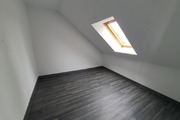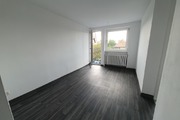House – ideal for a company headquarters in a semi-detached building in Gumieńce, on a plot of 296 m2. The building was built in 1990, with tiles on the roof, made of ceramic blocks (external wall thickness 47 cm). Asphalt access road, quiet, quiet street, well connected to the entire city. Quick departure from the city (proximity of European and Krakowska streets). An ideal offer both for a company headquarters or as an investment facility. Utilities – gas, electricity, sewage, fiber optic. Total area of the house – 306.59 m2 (areas of individual floors in floor plans). Entrance to each floor can be independent. Garage under the building. On the first floor there are two terraces, 9 m2 and 7.5 m2. I recommend it due to its location – proximity to the center and a great base for trips outside the city (proximity to the S3 expressway and the motorway towards Berlin).
Commercial space for sale 306 m²
Szczecin
Gumieńce, Zachodniopomorskie
Gumieńce, Zachodniopomorskie
PTR25341 10227733
1 100 000 PLN
Price m²: 3 594,77 PLN
Price m²
3 594,77
Ownership type
Mortgage
Total area
306 m²
Price m²
No. of rooms
11
Floor
2
Number of floors
2
Material
Brick
Building type
House
Building condition
Good
Condition
Needs small renovation
No. of terraces
Garage
Yes
Parking
Yes
No. of ground parking spaces
Garden
Yes
Ground ownership type
Mortgage
Lot area
296 m²
Driveway type
Asphalt
Sewerage
Yes
Electricity
Yes
Gas
Yes
