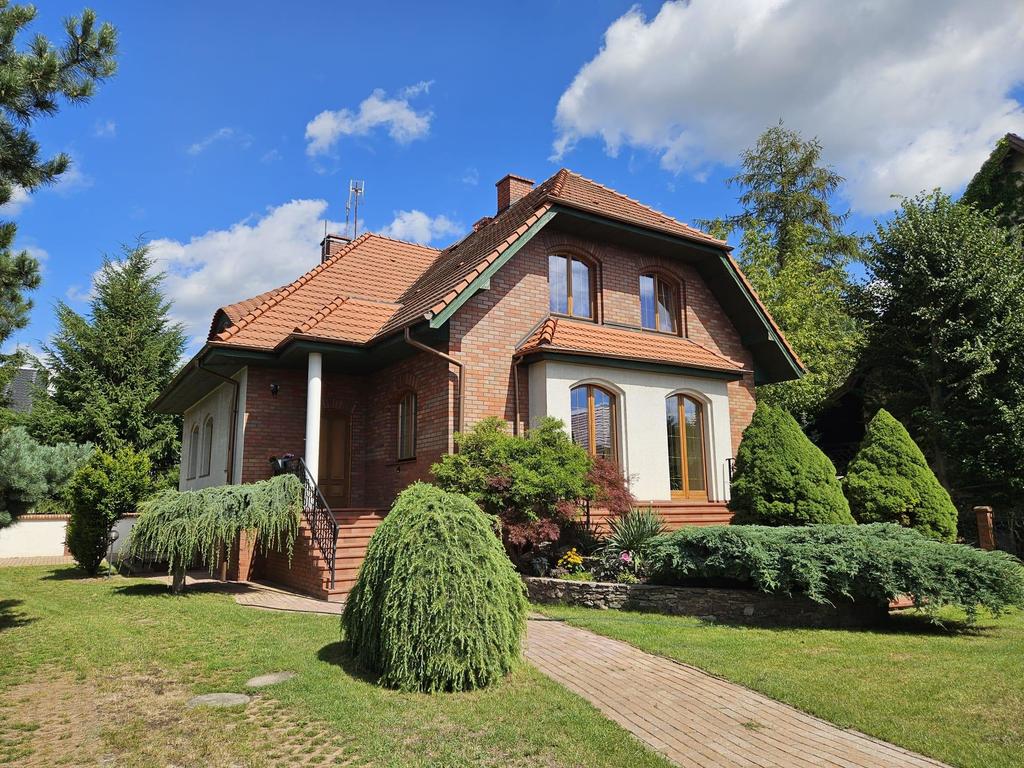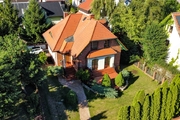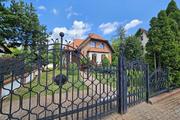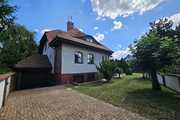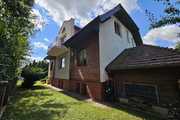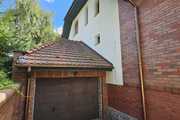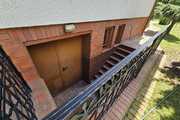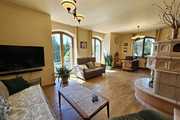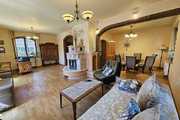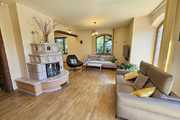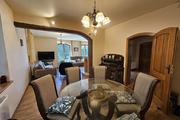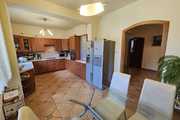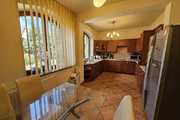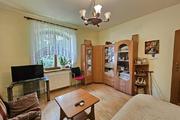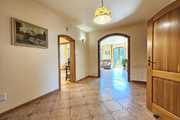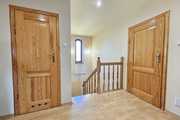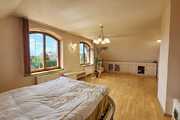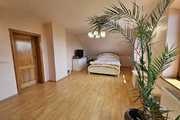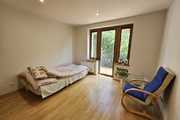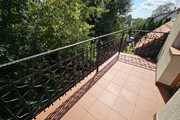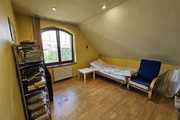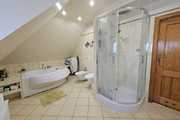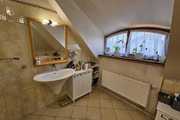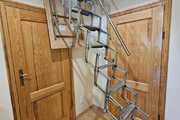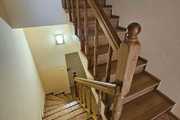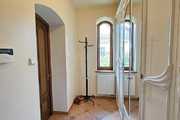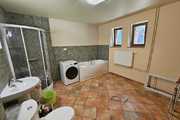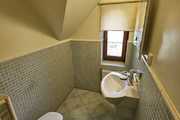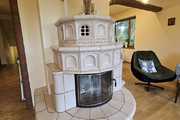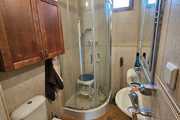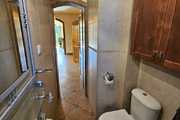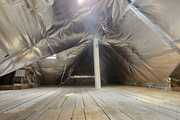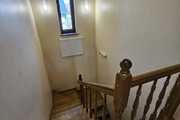Single-storey house with usable attic (fully basemented) 8-room with a total area of 350m2, usable area of approx. 300.5m2 located on a plot of 693m2 from 2003 in a quiet place in Gryfino, Górny Taras. The house is well-kept and inhabited to a very good standard, it can function as a 2-generation house. Access to the property by a paved asphalt road. The building is insulated with mineral wool in a layered wall with ceilings and roof. The property consists of 4 levels: In the basement there is: a 27m2 garage, a corridor, a pantry, a boiler room, a laundry room and three utility rooms that can function as rooms with a kitchen. This level has an independent entrance from the outside. Concrete floors covered with terracotta in all rooms. Wooden pine door joinery. Here we have a two-function gas boiler with a water tank and a central vacuum cleaner installation. Large garage with an automatically controlled entrance gate. The ground floor consists of: a vestibule, a hall, a large living room connected to the dining room, a room, a separate bright kitchen, a bathroom with a toilet. The kitchen with a window is furnished with furniture equipped with household appliances. In the living room there is a Barlinek board on the floor, a magnificent fireplace with air distribution. The numerous arches in the passages between the rooms and in the windows add charm, which is a visual effect. Beech door joinery. Wooden oak windows and window sills. From the living room there is an exit to a large terrace. On the first floor there is: a corridor, 3 rooms (one with an exit to the balcony), a large bathroom, a separate toilet and a wardrobe. Wooden pine door joinery. From the corridor we can enter the unused attic. The stairs leading to the basement are covered with terracotta, while those leading to the first floor are covered with beech wooden steps. The building has an alarm system. The garden is nicely landscaped, constantly maintained with numerous impressive plants. In addition to the garage, up to 5 cars can be parked on the property. The entrance gate and the fence at the front are made of steel spans with installed automation. An ideal offer for a large or multi-generational family. The house could function as a 2-generation house, partly even for office activities in the basement. Zalando is only about 10 km from Gryfino. Convenient and quick access to Szczecin (no traffic jams or traffic lights), only 14 km from the Rosówek border crossing, 3 km from the Mescherin border crossing.
House for sale 350 m²
Gryfino
Zachodniopomorskie
Zachodniopomorskie
HOR21590 10226542
1 950 000 PLN
Price m²: 5 571,43 PLN
Price m²
5 571,43
Ownership type
Mortgage
Total area
350 m²
Usable area
300.5 m²
Price m²
No. of rooms
8
Number of floors
1
Material
Brick
Building condition
Very good
Condition
Very good
Central heating
Gas
Kitchen type
With window
No. of balconies
No. of terraces
Garage
Yes
Parking
Yes
No. of ground parking spaces
Garden
Yes
Ground ownership type
Mortgage
Lot area
693 m²
Lot shape
Rectangle
Driveway type
Hardened
Sewerage
Yes
Electricity
Yes
Water
Yes
Gas
Yes
