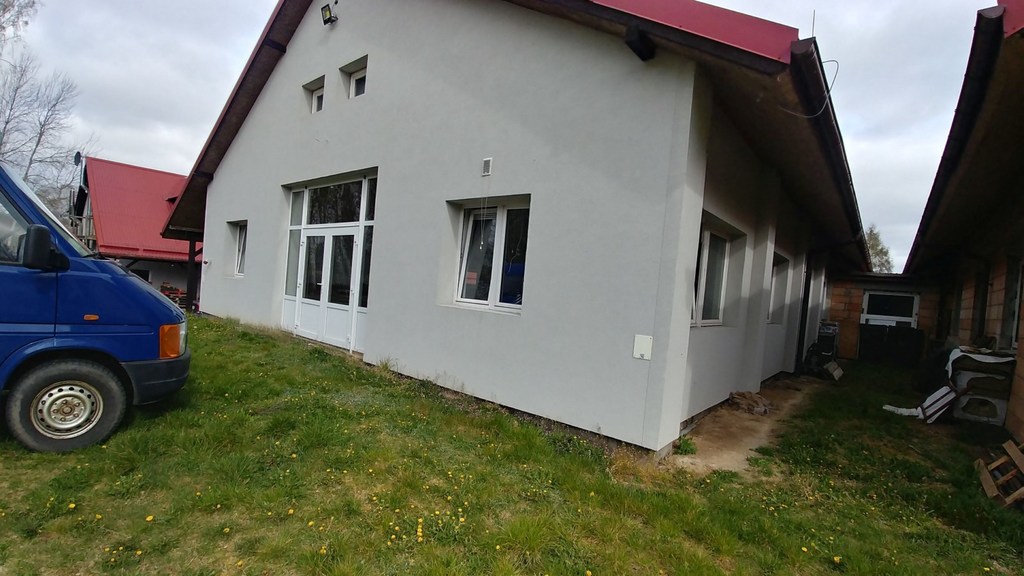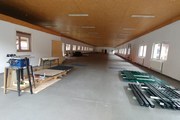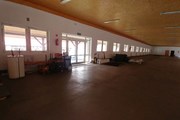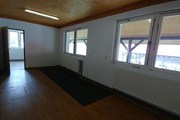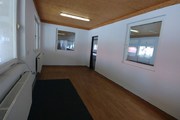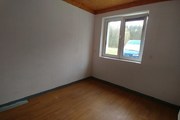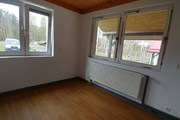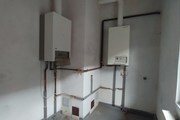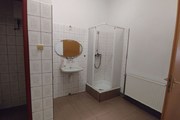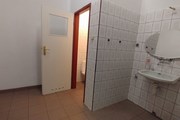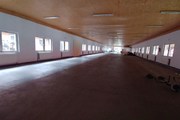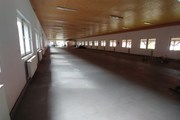Lubieszyn. A new hall with an area of 650 m2 without a ramp, built of brick, a gable roof covered with sheet metal, insulated with mineral wool. New uPVC windows. The area of 650 m2 consists of a warehouse and 2 office rooms: 8 and 18 m2, a toilet room and a bathroom with a shower, finished with glazed tiles and terracotta tiles. Gas heating – two dual-function gas stoves installed in the boiler room. The hall is located on a closed property, a large maneuvering area and numerous parking spaces. The height of the hall is 3.60 meters. wear. The hall is suitable for any activity, both storage and service. When renting, a deposit is required in the amount to be agreed. Excellent location, near the Polish-German border. I recommend, I invite you to the presentation
