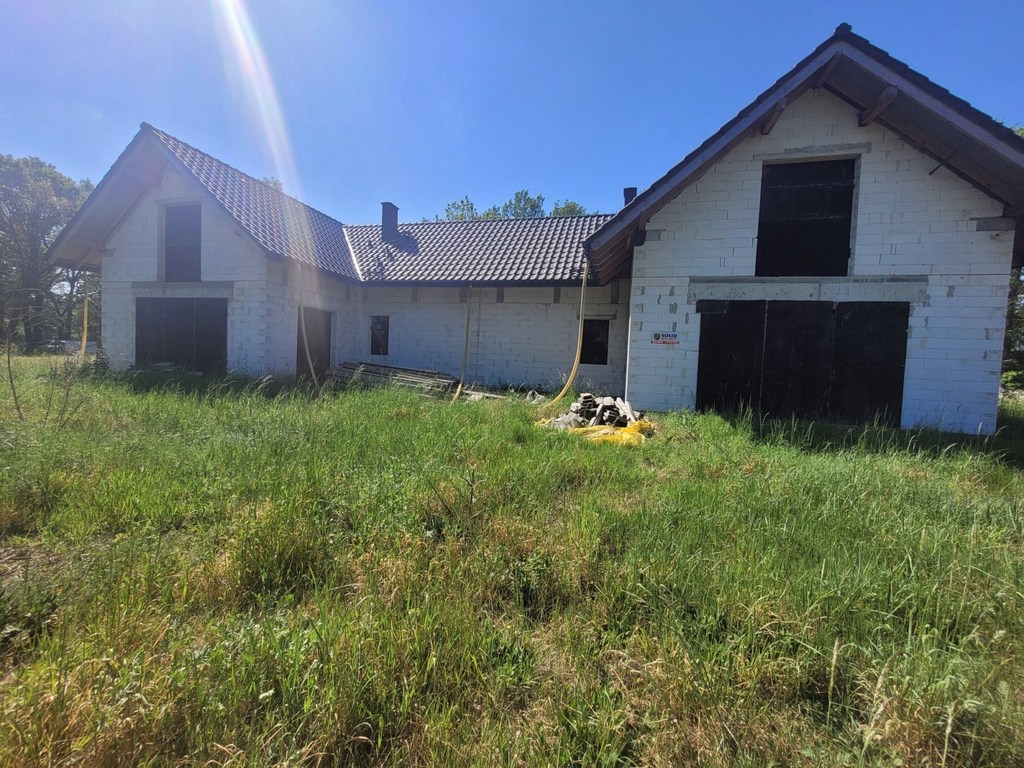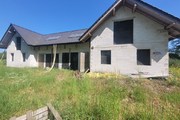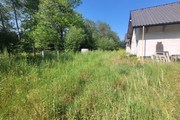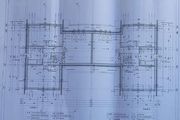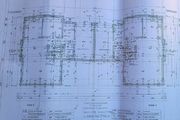Rzędziny near Buka. Detached house – 2 halves of a semi-detached house in an open shell condition. House built of Ytong, poured ceiling (solidly reinforced), roof covered with ceramic tiles. There are no partition walls inside, so there is a possibility of any interior arrangement. According to the project, on the ground floor there is a vestibule, living room, dining room, kitchen, small bathroom, study. On the first floor there are 3 bedrooms and a bathroom. The usable area of the building (each part) is 141.7 m2, and the total is 158.9 m2. Garage in the body of the building with an area of 17.2 m2. Stairs to the first floor are poured. The subject half of the semi-detached house includes a plot of 800 m2. The second half of the semi-detached house is identical in terms of development area, located on a plot of 1180 m2 and has a price of PLN 499,000. The building does not have a basement but has an attic / about 50 m2 on the floor /. Electric box on the plot / electricity is not distributed in the building /, water and sewage in the road by the plot. Nice shape of the building with large window openings, especially in the living room large window areas were designed so that residents could enjoy the charm of nature outside the window. The house is beautifully located, surrounded by a meadow and forest. School, kindergarten, shops at a distance of about 500 m. Access to Szczecin by a convenient county road takes no more than 25 minutes. I recommend, I invite you to the presentation.
House for sale 158.9 m²
Rzędziny
Zachodniopomorskie
Zachodniopomorskie
ATA21231 10225624
449 000 PLN
Price m²: 2 825,68 PLN
Price m²
2 825,68
Ownership type
Mortgage
Total area
158.9 m²
Usable area
141.7 m²
No. of rooms
5
Number of floors
1
Material
Ytong
Building condition
Open raw state
Condition
Open raw state
Garage
Yes
Garden
Yes
Lot area
800 m²
Driveway type
Country road
Sewerage
Yes
Electricity
Yes
Water
Yes
