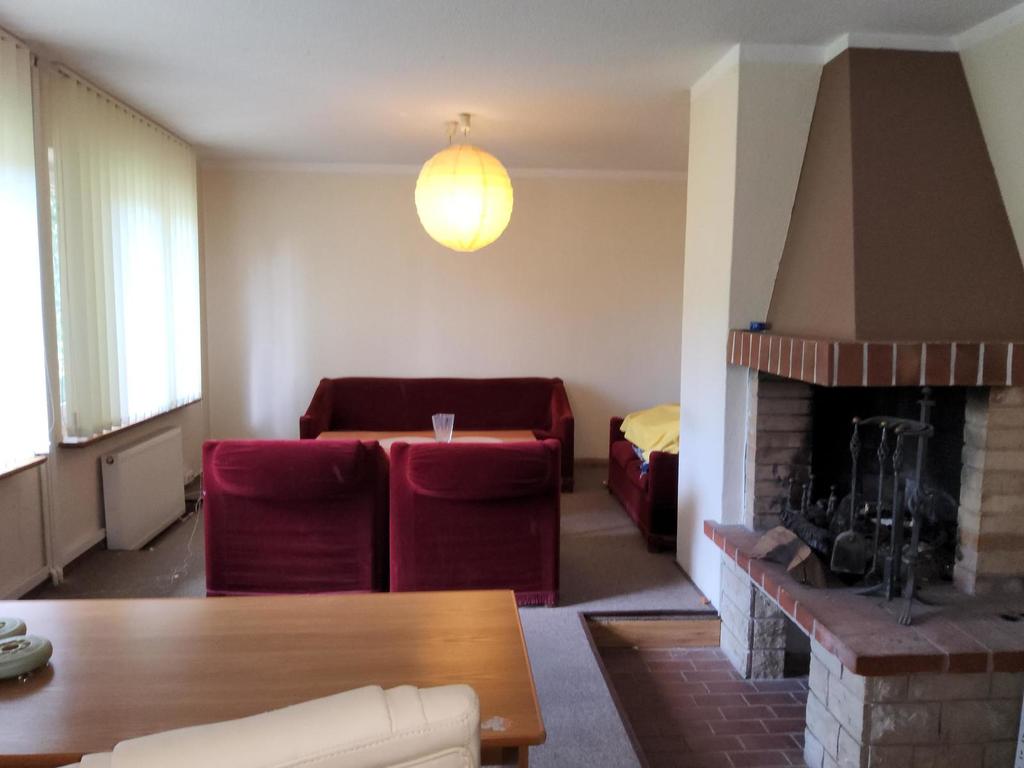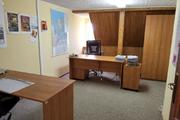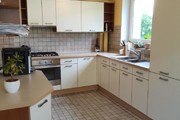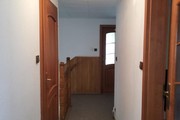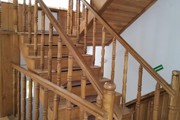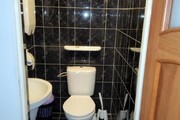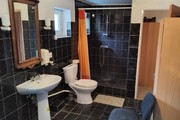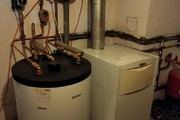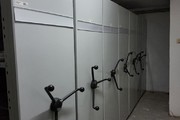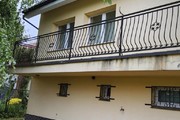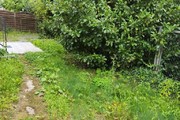For sale a single-family, detached house with an area of 382m2 (usable area 241m2). The house is situated on a plot of the area. about 540m2. It is a property that, due to its construction, can perform two functions at the same time, i.e. residential and business. On the high ground floor there are: approx. 36m2 living room with access to approx. 70m2 terrace, 12m2 room, 17m2 kitchen, pantry and toilet. A wooden staircase leads to the first floor. There are 4 rooms with the area of: 17, 15, 9, 6 m2, utility room 5 m2, bathroom with toilet 11 m2. In addition, the house has about 100m2 of high, developed cellars, adapted for storage areas. Basements are heated, power is supplied. The block of the building is also a 15m2 garage. Heating and hot water from a 2-circuit gas stove. The great advantage of the house is its intimate location, not far from the forest. I recommend and invite you to the presentation.
House for sale 382 m²
Szczecin
os. Arkońskie, Zachodniopomorskie
os. Arkońskie, Zachodniopomorskie
GAN21772 10225561
1 190 000 PLN
Price m²: 3 115,18 PLN
Price m²
3 115,18
Ownership type
Mortgage
Total area
382 m²
Usable area
241 m²
Price m²
No. of rooms
5
Number of floors
1
Material
Brick
Building condition
To renew
Condition
Good
Kitchen type
Open
No. of balconies
No. of terraces
Garage
Yes
Garden
Yes
Ground ownership type
Mortgage
Lot area
539 m²
Lot shape
Square
Driveway type
Asphalt
Sewerage
Yes
Electricity
Yes
Water
Yes
Gas
Yes
