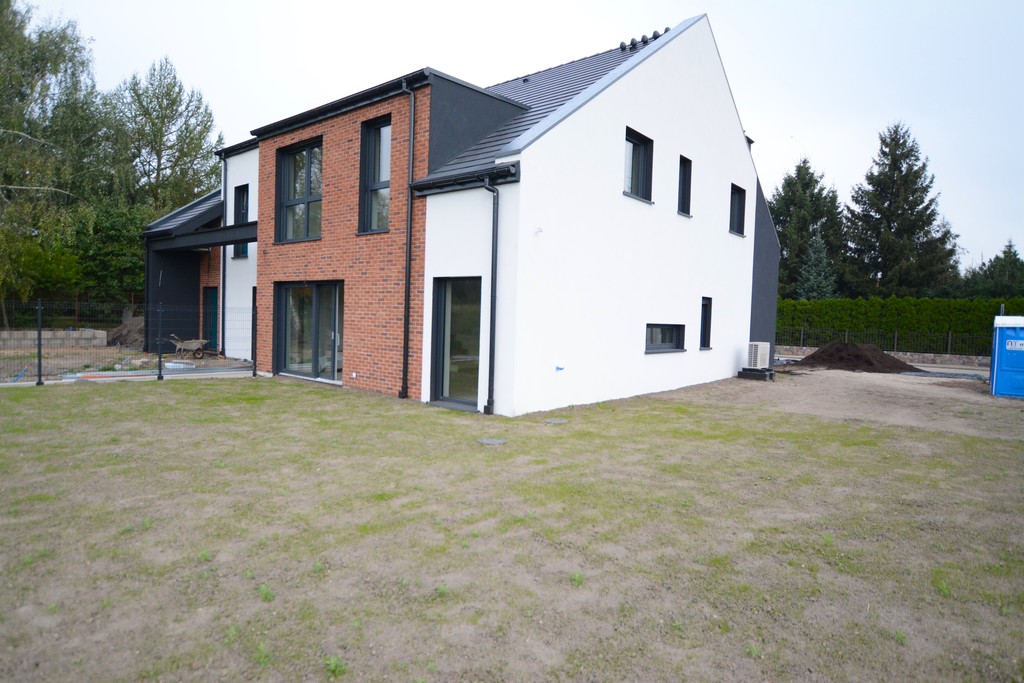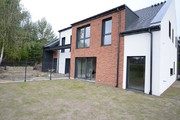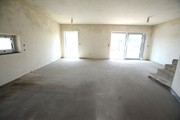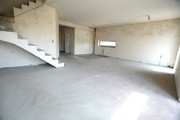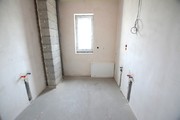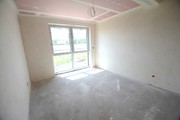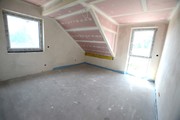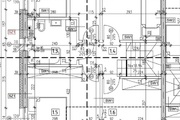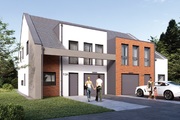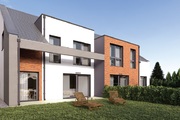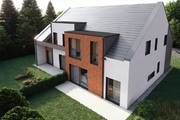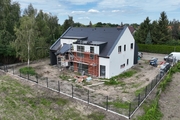A modern, energy-efficient semi-detached house for sale with a higher standard of finishing in a great location in Dobra. Look no further! exclusive offer. Sale under the Development Act with settlement through an escrow account. Below is a list of the materials used and the finishing standard: Construction: – Ytong external load-bearing walls, 24 cm internal, made of silicate blocks. – Foundation on a foundation slab. – Internal stairs to the first floor, poured reinforced concrete. – The ceiling above the ground floor is concrete. External finishing: – The facade is covered with mass-colored silicate plaster with elements of clinker tiles (Euro clinker Viola Light). – Insulation of external walls with 20 cm polystyrene and 15 cm in places with clinker tiles. – Creaton Kapstadt concrete roof tile – graphite, – External window sills made of galvanized coated sheet metal. – PVC gutters and downpipes. – External doors, insulated in anthracite color – Wikęd Optimum thermo Internal finishing: – Internal gypsum plasters. – Concrete floors, on Styrofoam. – Triple-glazed windows (outside graphite color, inside white), Iglo Energy – Krispol system. – Sliding terrace window in the HS system – Facade blinds with Krispol drive – Ceiling insulated with mineral wool + foil. – Construction above the first floor made of plasterboard on a frame. Installations: – Heating installation – air heat pump, underfloor heating + ladder radiators in the bathrooms. – Electrical installation (white sockets and switches installed), hydraulic. – Distribution of telecommunications cables – one point per floor. – Conduit, under the cable route for photovoltaic installations. Area development: – Panel or mesh system fencing. – Intake valve for watering the garden. – External facade lamps – front. – Driveway and access to the building made of concrete blocks. – Leveled ground. Functional Layout: Ground floor: 72.15 m2: – Living room with kitchenette 38.59 m2 – Vestibule 2.77 m2 – Utility room 5 m2 – Bathroom 3.33 m2 – Corridor 4 m2 – Garage 18.32 m2 First floor: 71.1 m2: – Room 16.65 m2 – Room 13.82 m2 – Room 15.8 m2 – Room 11.29 m2 – Bathroom 6.21 m2 – Corridor / Stairs 7.33 m2 Utilities: sewerage, electricity, city water. The road is paved, illuminated – semi-paved. Great location, close to shops: Biedronka and Lewiatan, a grocery store, and a public primary school in 2 minutes by car. The offer is addressed to the most demanding customers who want to live in a unique location that guarantees silence and who value a high standard of finishing. The planned completion date of the investment is the second/third quarter of 2024. The buyer is exempt from the PCC fee, 2% to the Tax Office. I invite you to the presentations
House for sale 143.25 m²
Dobra
Zachodniopomorskie
Zachodniopomorskie
ELT33541 10224601
1 100 000 PLN
Price m²: 7 678,88 PLN
Price m²
7 678,88
Ownership type
Mortgage
Total area
143.25 m²
Usable area
143.25 m²
No. of rooms
5
Number of floors
1
Material
Blocks
Building condition
Shell
Condition
Shell
Kitchen type
With window
Garage
Yes
Garden
Yes
Garden area
250 m²
Ground ownership type
Mortgage
Lot area
430 m²
Lot shape
Rectangle
Driveway type
Concrete pavers
Sewerage
Yes
Electricity
Yes
Water
Yes
Gas
Yes
