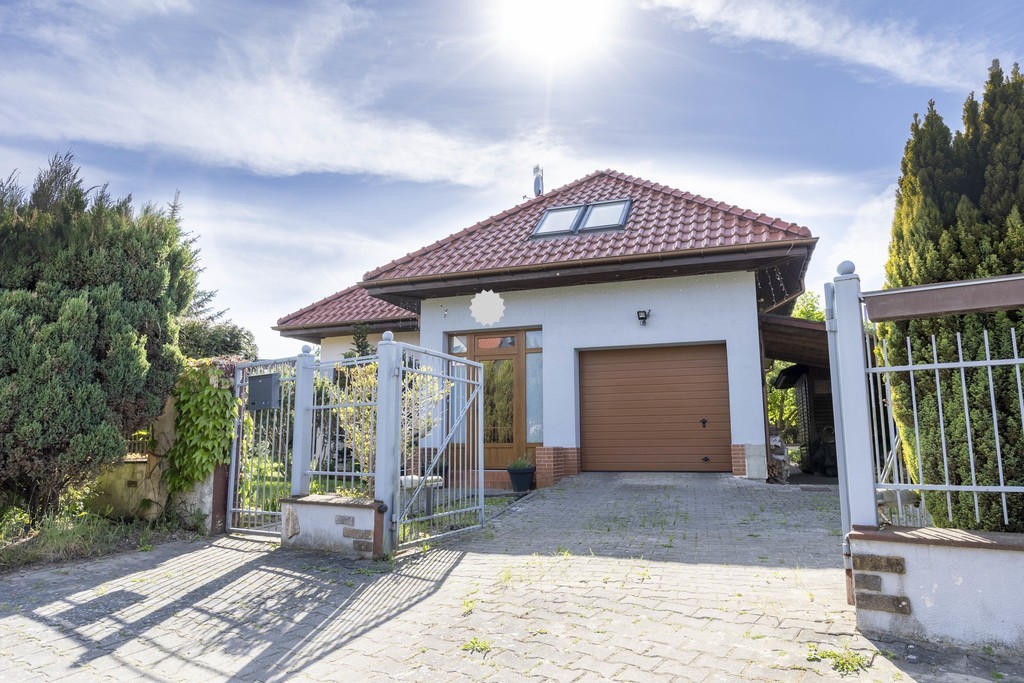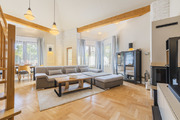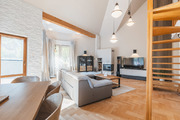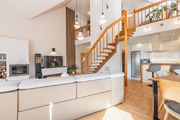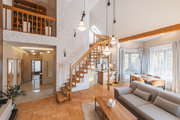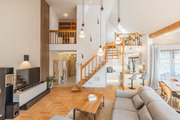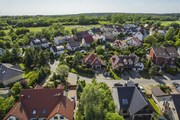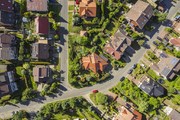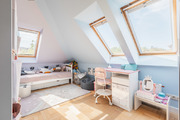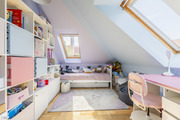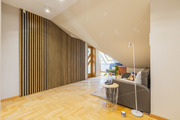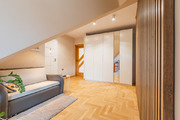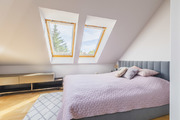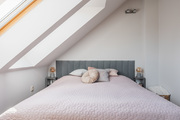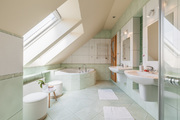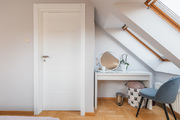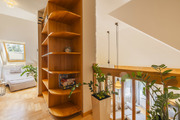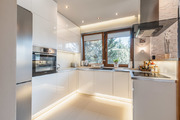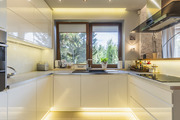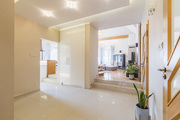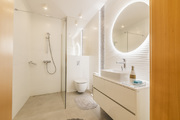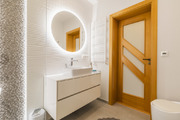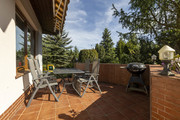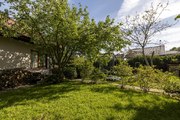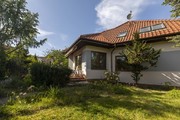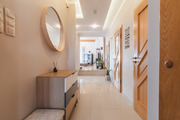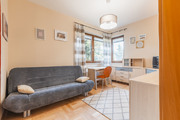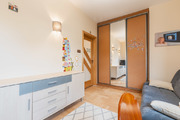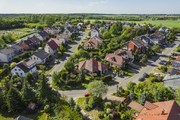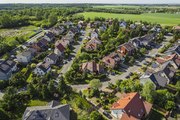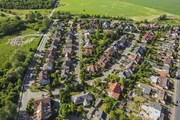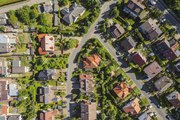For sale a nice detached house built in 2006 with an area of 159m2 located in the green part of the Bukowo district. The footage of the property consists of: GROUND FLOOR 109.21m2 – vestibule 2.97m2 – hall 12.62 – study 11.80m2 – kitchen 6.80m2 – living room with exit to the sunny terrace 41.60m2 – pantry – 6.80m2 – toilet 4.06m2 – garage 15.67m2 ATTIC 49.47m2: – corridor – 14m2 – room – bathroom 6.68m2 – bedroom – 19.60m2 The interior is decorated in bright colors with an elegant finish. Spacious living room with large windows that provide plenty of natural light and a view of the garden. Modern kitchen with high-quality household appliances, large work surface and functional layout. Spacious bedrooms with plenty of storage space. Heating and hot water from a two-speed gas furnace. Plot 730m2, garden provides plenty of space for relaxation for the whole family. There are both perennial and seasonal plants on the plot. Excellent location and place to live. Nearby recreational areas, shops, schools and kindergartens, public transport as well as great access to the city center. This house is the perfect solution for families looking for spaciousness, comfort and elegance in a quiet location. If you dream of comfortable living in beautiful surroundings, this offer will certainly interest you. I invite you to contact me and arrange a presentation! Exclusive.
House for sale 159 m²
Szczecin
Bukowo, Zachodniopomorskie
Bukowo, Zachodniopomorskie
ELT33661 10223850
1 649 000 PLN
Price m²: 10 371,07 PLN
Price m²
10 371,07
Ownership type
Mortgage
Total area
159 m²
Usable area
159 m²
Price m²
No. of rooms
4
Number of floors
1
Material
Brick
Building condition
Very good
Condition
Very good
Kitchen type
Separate
No. of terraces
Garage
Yes
Garden
Yes
Ground ownership type
Mortgage
Lot area
730 m²
Lot shape
Irregular
Driveway type
Asphalt
Sewerage
Yes
Electricity
Yes
Water
Yes
Gas
Yes
