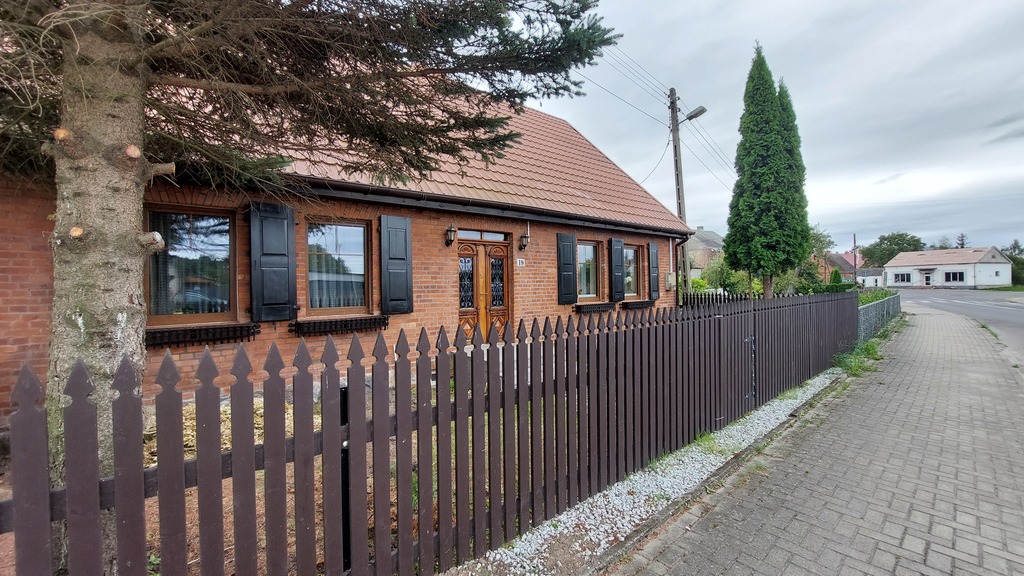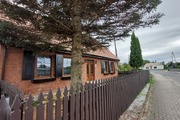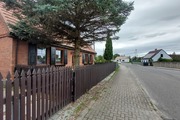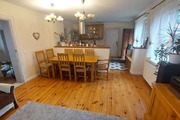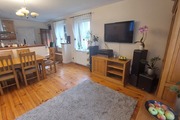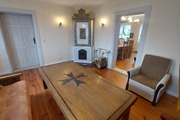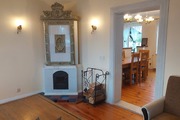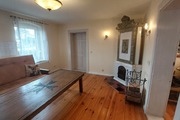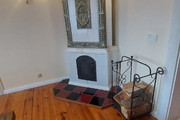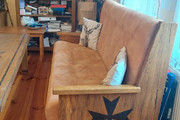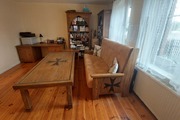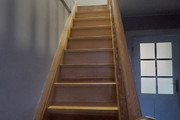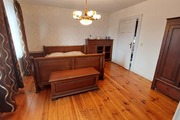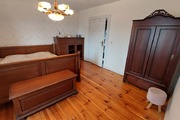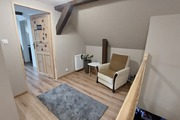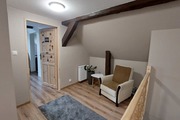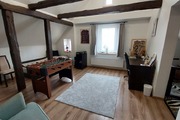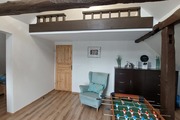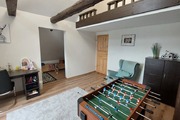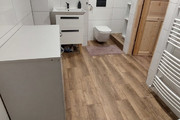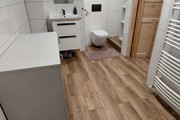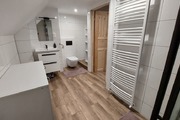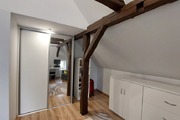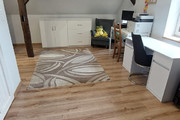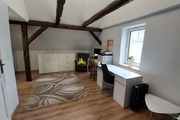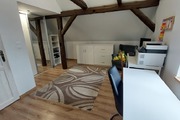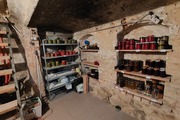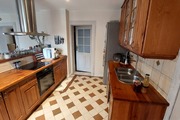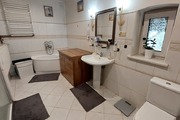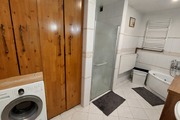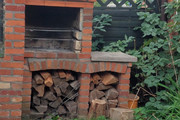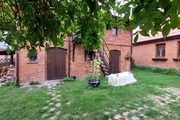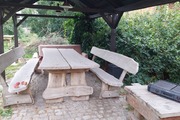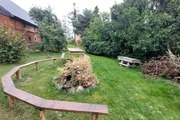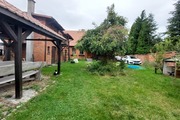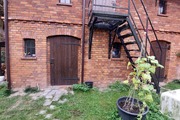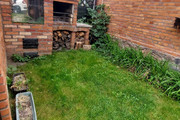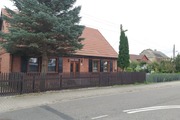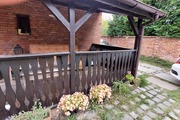House from 1907 located in the central part of Lubanów. Beautifully maintained exposed brick. The owners, appreciating the unique character of the house, took care of the details both outside and inside the house. The ground floor is a kitchen with a living room, next to it a study with a beautiful fireplace, a bedroom with a wardrobe and a large spacious bathroom with toilet, bathtub and shower cubicle. The floor in the kitchen part and in the hallway is original. Wooden stairs lead to the usable attic. This part was renovated 2 years ago. On this level we have 2 rooms, a bathroom and a hall. There is a small cellar under the house. Roofed terrace from the garden side. Separate "utility" building where there is a stove for "eco-pea coal" in one part, in the other there is a bread oven. Next to the building is a smokehouse. The plot is rectangular in shape. Numerous plantings, both fruit and ornamental, give the opportunity to relax and realize your gardening passions. Water is from the city network, household sewage treatment plant. The cost of heating a house in winter is about PLN 1,700 per month. The annual property tax is PLN 300. There is a lake in Lubanów, where local residents fish. A shop, church and bus stop are additional advantages. The nearest town of Banie is 5 km away. There is a beautiful beach for residents, numerous recreational areas, including a bicycle path. The subject of sale is a house, furniture is for an additional fee. Price negotiable. Delivery date to be agreed.
House for sale 140 m²
Lubanowo
Zachodniopomorskie
Zachodniopomorskie
AVN22300 10223502
690 000 PLN
Price m²: 4 928,57 PLN
Price m²
4 928,57
Ownership type
Mortgage
Total area
140 m²
Usable area
99 m²
Price m²
No. of rooms
5
Number of floors
1
Material
Brick
Building condition
Very good
Condition
Very good
Kitchen type
Open
No. of terraces
Garden
Yes
Lot area
1400 m²
Lot shape
Rectangle
Driveway type
Asphalt
Electricity
Yes
Water
Yes
