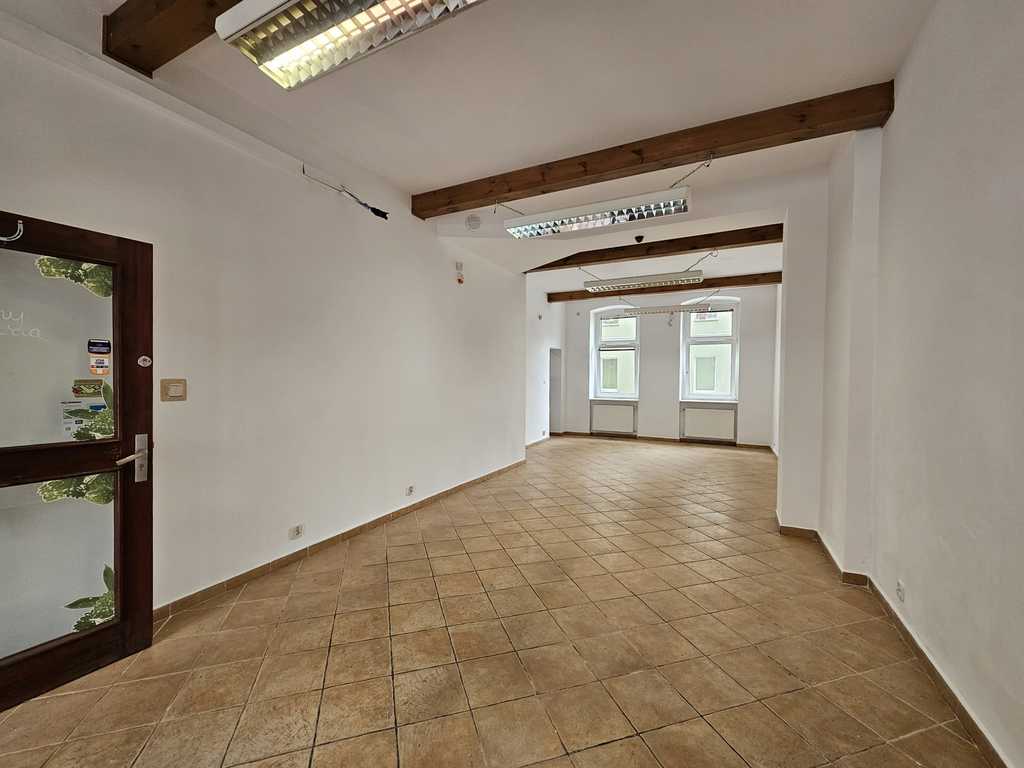70.24m2 premises with a large sales room in the center of Szczecin with two entrances, direct entrance from the street and from the gate. The premises are located in a side street, with average pedestrian traffic, with parking spaces in the paid parking zone and close access to public transport. It consists of a large sales room of 38.8m2, a back room/kitchen of 8.7m2, a toilet vestibule of 3m2, a toilet of 2.6m2, a back room of 3.6m2, a vestibule of 2.7m2, a hall of 1.7m2 and a corridor of 9m2. The sales room is in a very good standard, smooth white walls, terracotta on the floor, nice wooden beams under the ceiling. Alarm system, access to water and sewage installation, air conditioning. The premises served as a service and trade facility, once a catering facility. The remaining smaller rooms need refreshing, separated by lightweight walls, which were created for the needs of the catering facility under the requirements of the sanitary inspection. Entrance from the street to the premises via several steps, through a beautiful wooden mahogany display case. Gas heating with a 2-circuit furnace. Rent in the amount of PLN 300/month. The premises are suitable for any activity, service, hairdressing, office and catering. In the future, there is a possibility of increasing the area to a fully functioning commercial premises in the basement with an area of approx. 40m2.
Commercial space for sale 70.24 m²
Szczecin
Centrum, Zachodniopomorskie
Centrum, Zachodniopomorskie
HOR21575 10222869
449 000 PLN
Price m²: 6 392,37 PLN
Administrative rent: 300 PLN
Price m²
6 392,37
Administrative rent
300 PLN
Ownership type
Mortgage
Total area
70.24 m²
Price m²
No. of rooms
4
Number of floors
4
Material
Brick
Building type
Tenement house
Building condition
Good
Parking
Yes
Driveway type
Asphalt
Gas
Yes
Commercial space type
Services/Retail















