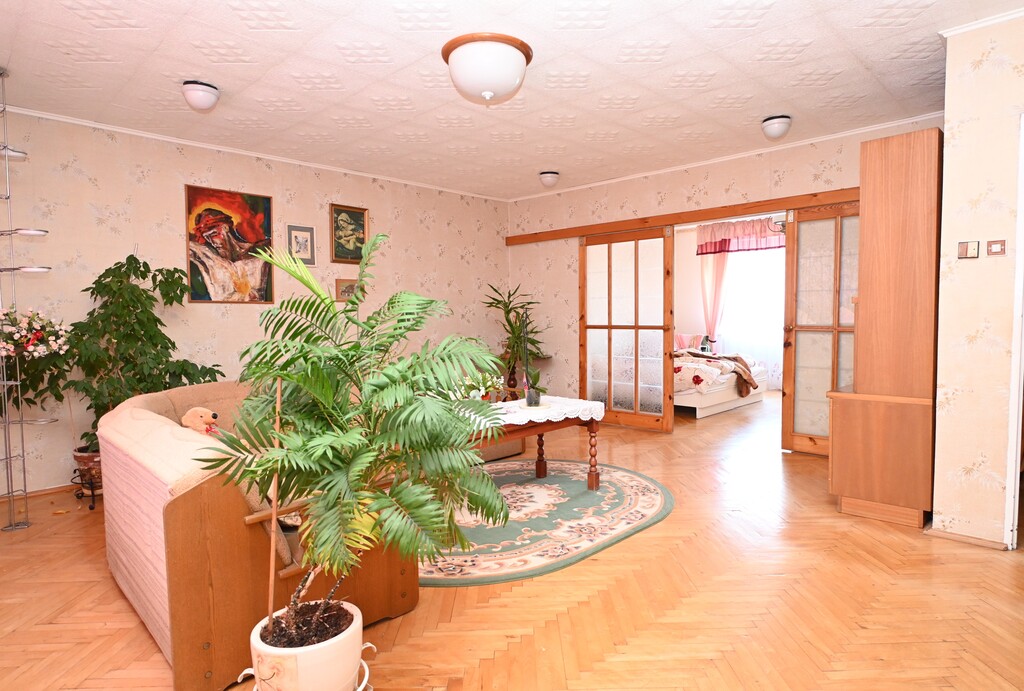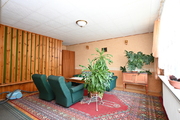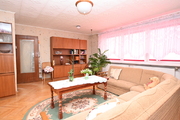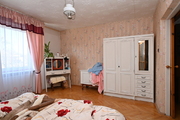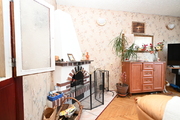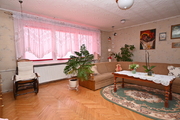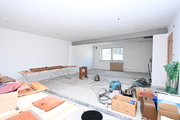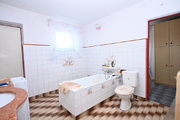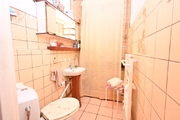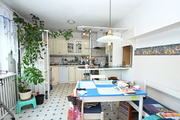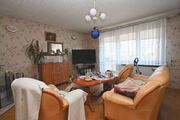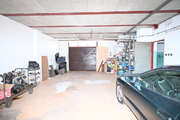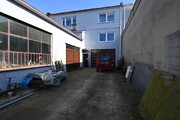For sale an attractive terraced house (middle segment), 3-storey, workshop-residential, built in the late 80s, located in the Szczecin-Dąbie district. The house is in a standard for renovation, adaptation, the facility is ideal for the headquarters of a company. The residential part with a total area of almost 250 m2, usable area of approx. 185 m2, many rooms for your own arrangement, from some of the rooms exit to the balcony. The workshop part consists of a hall, utility room, bathroom and workshop with a total area of 96.5 m2. The building also has a large garage with an area of over 50 m2. The whole is located on a 516-meter rectangular plot (ownership), access is from two sides of the plot, which is a very convenient solution, e.g. for potential deliveries. Heating and hot water from a two-speed gas furnace with a tank. Near public transport stops, shopping center, service points, etc. The interior is standard to finish, which is an excellent option for an investor planning any business activity. We highly recommend and invite you to the presentation.
House for sale 246.8 m²
Szczecin
Dąbie, Zachodniopomorskie
Dąbie, Zachodniopomorskie
PMR25401 10222620
899 000 PLN
Price m²: 3 642,63 PLN
Price m²
3 642,63
Ownership type
Mortgage
Total area
246.8 m²
Usable area
184.4 m²
Price m²
No. of rooms
5
Number of floors
2
Material
Blocks
Building condition
Good
Condition
Needs conversion
Kitchen type
With window
Garage
Yes
Ground ownership type
Mortgage
Lot area
516 m²
Lot shape
Rectangle
Driveway type
Asphalt
Sewerage
Yes
Electricity
Yes
Water
Yes
Gas
Yes
