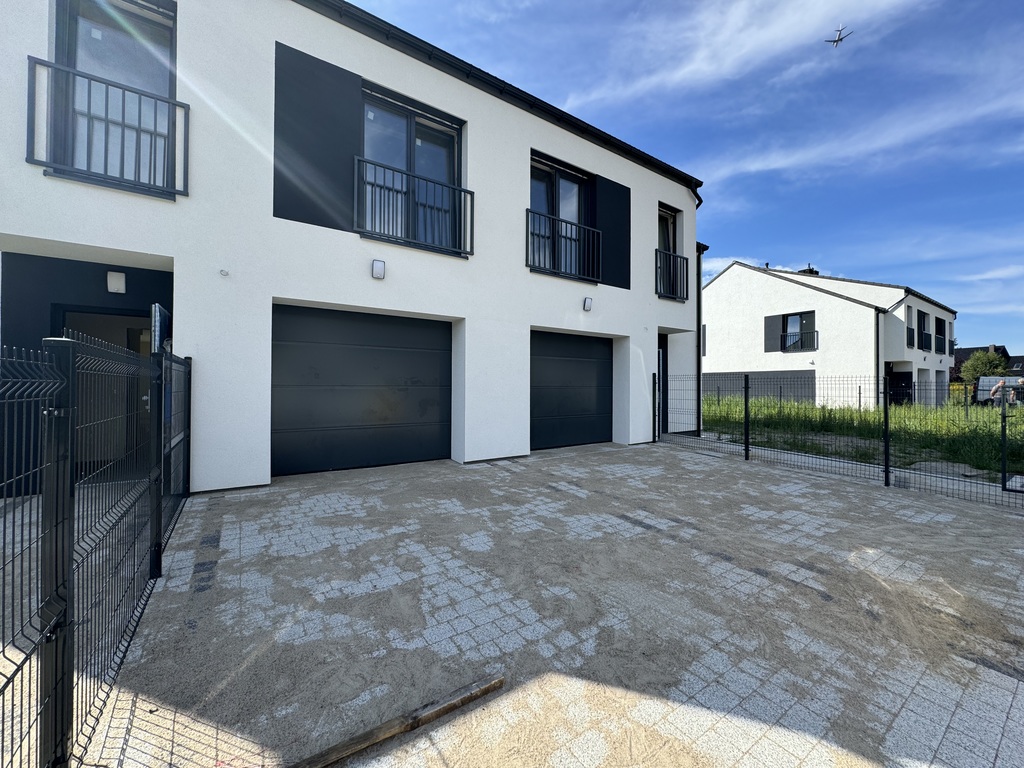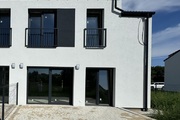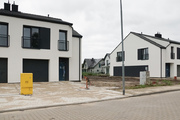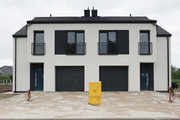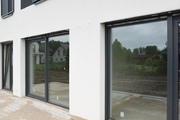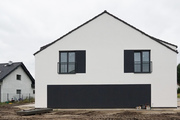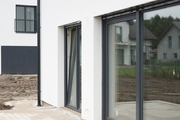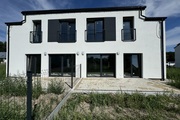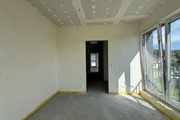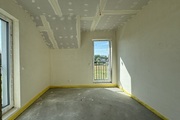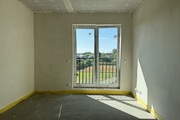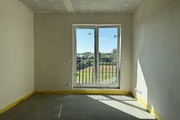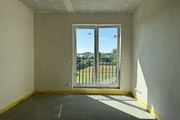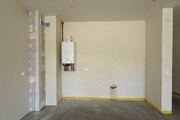I offer you * a semi-detached house with a usable attic, * located in Goleniów, Goleniów commune. Infrastructure within the property: * power grid * gas grid * water supply network * sewage system Description of the house Ground floor: * spacious hall * kitchen with dining room * living room * bathroom * utility room – garage There are stairs in the living room leading to the first floor. The living room also leads out to the garden. First floor: * room * room * room * room * large hall * bathroom The house is located on a 500 m2 plot. Built of the best materials on the market of very good quality. The house is heated in part based on a central heating installation powered by a gas furnace and a photovoltaic installation (installation at the Buyer's own expense). The location of Goleniów allows for quick access to Szczecin (35 km) and the Industrial Park (10 km) to the airport. An asphalt road leads to the property, with full municipal and energy infrastructure. Neighborhood development: single-family housing. Plot of regular shape – rectangular, good sunlight, favorable natural and climatic conditions. Full infrastructure – sidewalks, street lighting, internal roads made of paving stones. I invite you
House for sale 164 m²
Goleniów
Zachodniopomorskie
Zachodniopomorskie
MAR22184 10220736
1 050 000 PLN
Price m²: 6 402,44 PLN
Price m²
6 402,44
Ownership type
Mortgage
Total area
164 m²
Usable area
164 m²
No. of rooms
4
Number of floors
1
Material
Ytong
Building condition
Shell
Condition
Shell
Central heating
Gas
Kitchen type
Adjoining
Garage
Yes
Parking
Yes
Garden
Yes
Ground ownership type
Mortgage
Lot area
476 m²
Lot shape
Square
Driveway type
Asphalt
Sewerage
Yes
Electricity
Yes
Water
Yes
Gas
Yes
