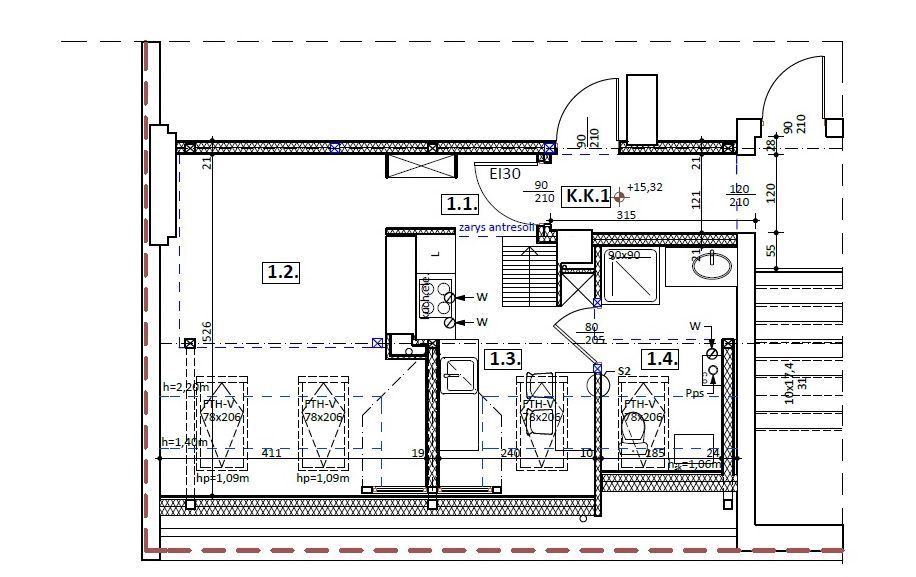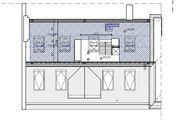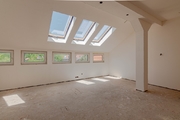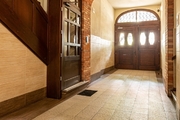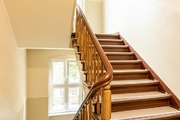Two-room, two-level apartment in developer's standard, to be finished according to your own arrangement. The property is located in the city center. Attic adaptation: – living room with kitchenette 15.55 m2, – bedroom 7.80 m2, – bedroom on the second level 10.90 m2, – bathroom 5.34 m2, – corridor 2.64 m2. An apartment with one-sided eastern exposure. Usable area according to design documentation is 42.23 m2 (total 57.92 m2). The premises will be delivered to developer standard with the possibility of turnkey finishing. Standard: floors – OSB board and fireproof board. Walls and ceilings smoothed and painted white. Heating and water from a dual-function furnace. The apartment is equipped with radiators. Distributed installations: electricity, gas and water and sewage. Depending on the design, all connections for sinks, washbasins, bathtubs or shower cabins, washing machines and gas stoves are provided in the kitchen and bathroom. Anti-burglary, fireproof entrance doors. The buyer does not pay 2% PCC tax. Feel free to contact me!
Apartment for sale 42.23 m²
Szczecin
Centrum, Zachodniopomorskie
Centrum, Zachodniopomorskie
ELT32770 10219878
380 000 PLN
Price m²: 8 998,34 PLN
Administrative rent: 200 PLN
Price m²
8 998,34
Administrative rent
200 PLN
Ownership type
Mortgage
Total area
42.23 m²
Price m²
No. of rooms
3
Floor
4
Number of floors
4
Material
Brick
Building type
Tenement house
Building condition
Good
Condition
Shell
Kitchen type
Open
Ground ownership type
Mortgage
Driveway type
Asphalt
Gas
Yes
